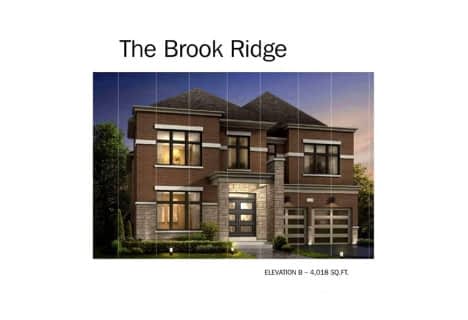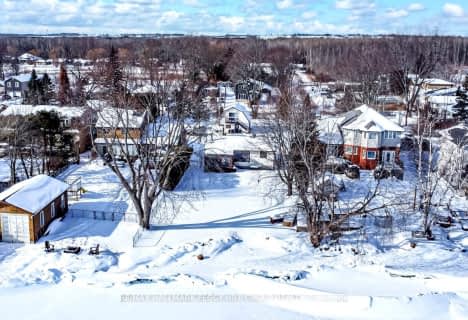Removed on Feb 26, 2025
Note: Property is not currently for sale or for rent.

-
Type: Detached
-
Style: 2-Storey
-
Lot Size: 90 x 275 Feet
-
Age: 6-15 years
-
Taxes: $9,880 per year
-
Days on Site: 22 Days
-
Added: Feb 26, 2025 (3 weeks on market)
-
Updated:
-
Last Checked: 3 months ago
-
MLS®#: N11954683
-
Listed By: Keller williams experience realty
Welcome to this stunning and luxurious custom-built home on a beautiful property near the beautiful shores of Lake Simcoe, offering both elegance and earning potential. Nestled on a fully fenced lot, this3,583 square foot masterpiece showcases magnificent craftsmanship throughout, featuring 9' ceilings, crown molding, and oversized windows that flood the home with natural light. The chefs kitchen is a true highlight, boasting an oversized island with ample seating, high-end appliances, and heated floors. It seamlessly leads to an outdoor covered kitchen, complete with a natural gas barbecue hook-up, outdoor television, pot lights, and a stamped concrete patio, perfect for entertaining. Beyond the main living areas, this property presents excellent earning potential with a heated workshop/garage, equipped with 200-ampservice, which is currently rented for $2000/month. There is an in law suite above the attached garage -perfect for multigenerational living! With parking for 10 cars and proximity to Lake Simcoe and marinas, this home combines luxury living with practical benefits, making it a truly irresistible opportunity.
Property Details
Facts for 938 Corner Avenue, Innisfil
Status
Days on Market: 22
Last Status: Terminated
Sold Date: Jun 15, 2025
Closed Date: Nov 30, -0001
Expiry Date: Apr 11, 2025
Unavailable Date: Feb 26, 2025
Input Date: Feb 04, 2025
Prior LSC: Listing with no contract changes
Property
Status: Sale
Property Type: Detached
Style: 2-Storey
Age: 6-15
Area: Innisfil
Community: Lefroy
Availability Date: Flexible
Inside
Bedrooms: 4
Bathrooms: 5
Kitchens: 2
Rooms: 10
Den/Family Room: Yes
Air Conditioning: Central Air
Fireplace: No
Laundry Level: Main
Central Vacuum: Y
Washrooms: 5
Utilities
Electricity: No
Gas: Yes
Building
Basement: None
Heat Type: Forced Air
Heat Source: Gas
Exterior: Brick
Exterior: Vinyl Siding
Water Supply Type: Drilled Well
Water Supply: Municipal
Special Designation: Unknown
Other Structures: Workshop
Parking
Garage Spaces: 12
Garage Type: Attached
Covered Parking Spaces: 10
Total Parking Spaces: 12
Fees
Tax Year: 2024
Tax Legal Description: PCL 95-1 SEC M15; LT 95 PL M15 AS CONFIRMED BY 51BA755 ; INNISFI
Taxes: $9,880
Highlights
Feature: Beach
Feature: Park
Land
Cross Street: Killarney Beach Road
Municipality District: Innisfil
Fronting On: West
Parcel Number: 580650393
Pool: None
Sewer: Sewers
Lot Depth: 275 Feet
Lot Frontage: 90 Feet
Acres: .50-1.99
Zoning: R1
Additional Media
- Virtual Tour: https://roadrunner.aryeo.com/videos/01917a1b-775f-71a0-a3f7-b801a768e536
Rooms
Room details for 938 Corner Avenue, Innisfil
| Type | Dimensions | Description |
|---|---|---|
| Kitchen Main | 4.37 x 8.31 | Double Sink, Open Concept, Tile Floor |
| Dining Main | 3.15 x 4.47 | Crown Moulding, Hardwood Floor |
| Living Main | 4.47 x 5.16 | Crown Moulding, Hardwood Floor |
| Family Main | 4.55 x 8.38 | Hardwood Floor |
| Office Main | 3.66 x 5.16 | Hardwood Floor |
| Bathroom Main | - | 3 Pc Bath |
| Laundry Main | 3.07 x 3.63 | |
| Prim Bdrm 2nd | 5.74 x 8.31 | Ensuite Bath, Hardwood Floor, W/I Closet |
| Bathroom 2nd | - | 5 Pc Ensuite, Tile Floor |
| Br 2nd | 3.33 x 4.09 | W/I Closet |
| Br 2nd | 3.33 x 4.09 | |
| Br 2nd | 3.02 x 3.86 |
| XXXXXXXX | XXX XX, XXXX |
XXXXXXXX XXX XXXX |
|
| XXX XX, XXXX |
XXXXXX XXX XXXX |
$X,XXX,XXX | |
| XXXXXXXX | XXX XX, XXXX |
XXXXXXX XXX XXXX |
|
| XXX XX, XXXX |
XXXXXX XXX XXXX |
$X,XXX,XXX | |
| XXXXXXXX | XXX XX, XXXX |
XXXXXXXX XXX XXXX |
|
| XXX XX, XXXX |
XXXXXX XXX XXXX |
$X,XXX,XXX | |
| XXXXXXXX | XXX XX, XXXX |
XXXXXXXX XXX XXXX |
|
| XXX XX, XXXX |
XXXXXX XXX XXXX |
$X,XXX,XXX | |
| XXXXXXXX | XXX XX, XXXX |
XXXX XXX XXXX |
$XX,XXX |
| XXX XX, XXXX |
XXXXXX XXX XXXX |
$XX,XXX | |
| XXXXXXXX | XXX XX, XXXX |
XXXX XXX XXXX |
$X,XXX,XXX |
| XXX XX, XXXX |
XXXXXX XXX XXXX |
$X,XXX,XXX | |
| XXXXXXXX | XXX XX, XXXX |
XXXXXXX XXX XXXX |
|
| XXX XX, XXXX |
XXXXXX XXX XXXX |
$X,XXX,XXX | |
| XXXXXXXX | XXX XX, XXXX |
XXXXXXX XXX XXXX |
|
| XXX XX, XXXX |
XXXXXX XXX XXXX |
$X,XXX,XXX | |
| XXXXXXXX | XXX XX, XXXX |
XXXX XXX XXXX |
$X,XXX,XXX |
| XXX XX, XXXX |
XXXXXX XXX XXXX |
$X,XXX,XXX | |
| XXXXXXXX | XXX XX, XXXX |
XXXXXXX XXX XXXX |
|
| XXX XX, XXXX |
XXXXXX XXX XXXX |
$X,XXX,XXX |
| XXXXXXXX XXXXXXXX | XXX XX, XXXX | XXX XXXX |
| XXXXXXXX XXXXXX | XXX XX, XXXX | $1,574,900 XXX XXXX |
| XXXXXXXX XXXXXXX | XXX XX, XXXX | XXX XXXX |
| XXXXXXXX XXXXXX | XXX XX, XXXX | $1,599,900 XXX XXXX |
| XXXXXXXX XXXXXXXX | XXX XX, XXXX | XXX XXXX |
| XXXXXXXX XXXXXX | XXX XX, XXXX | $1,649,800 XXX XXXX |
| XXXXXXXX XXXXXXXX | XXX XX, XXXX | XXX XXXX |
| XXXXXXXX XXXXXX | XXX XX, XXXX | $1,699,900 XXX XXXX |
| XXXXXXXX XXXX | XXX XX, XXXX | $83,000 XXX XXXX |
| XXXXXXXX XXXXXX | XXX XX, XXXX | $99,900 XXX XXXX |
| XXXXXXXX XXXX | XXX XX, XXXX | $1,500,000 XXX XXXX |
| XXXXXXXX XXXXXX | XXX XX, XXXX | $1,599,000 XXX XXXX |
| XXXXXXXX XXXXXXX | XXX XX, XXXX | XXX XXXX |
| XXXXXXXX XXXXXX | XXX XX, XXXX | $1,799,500 XXX XXXX |
| XXXXXXXX XXXXXXX | XXX XX, XXXX | XXX XXXX |
| XXXXXXXX XXXXXX | XXX XX, XXXX | $1,899,000 XXX XXXX |
| XXXXXXXX XXXX | XXX XX, XXXX | $1,500,000 XXX XXXX |
| XXXXXXXX XXXXXX | XXX XX, XXXX | $1,599,000 XXX XXXX |
| XXXXXXXX XXXXXXX | XXX XX, XXXX | XXX XXXX |
| XXXXXXXX XXXXXX | XXX XX, XXXX | $1,799,500 XXX XXXX |

Lake Simcoe Public School
Elementary: PublicInnisfil Central Public School
Elementary: PublicKillarney Beach Public School
Elementary: PublicSt Francis of Assisi Elementary School
Elementary: CatholicHoly Cross Catholic School
Elementary: CatholicAlcona Glen Elementary School
Elementary: PublicBradford Campus
Secondary: PublicOur Lady of the Lake Catholic College High School
Secondary: CatholicKeswick High School
Secondary: PublicBradford District High School
Secondary: PublicSt Peter's Secondary School
Secondary: CatholicNantyr Shores Secondary School
Secondary: Public- 4 bath
- 4 bed
- 3500 sqft
- 4 bath
- 4 bed
- 3000 sqft
- 2 bath
- 5 bed
253 Bayshore Road, Innisfil, Ontario • L0L 1K0 • Rural Innisfil
- 4 bath
- 5 bed
- 2000 sqft
359 Limerick Street, Innisfil, Ontario • L0L 1K0 • Rural Innisfil
- 4 bath
- 4 bed
- 5 bath
- 4 bed






