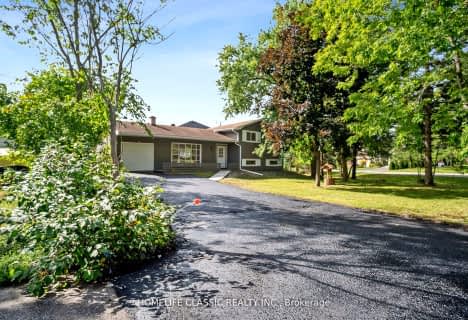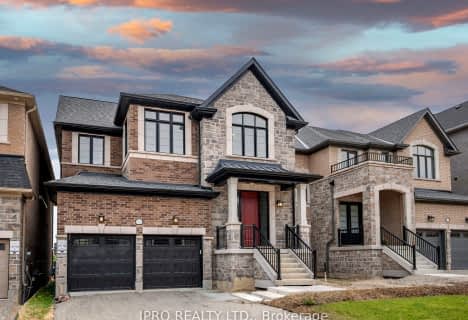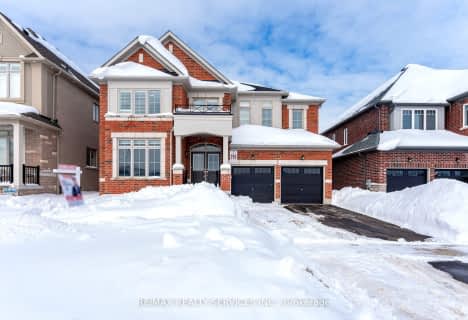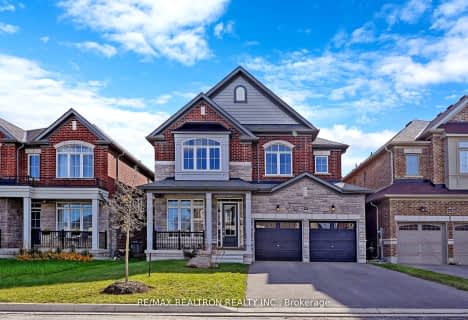
Lake Simcoe Public School
Elementary: Public
1.10 km
Killarney Beach Public School
Elementary: Public
4.31 km
St Francis of Assisi Elementary School
Elementary: Catholic
1.21 km
Holy Cross Catholic School
Elementary: Catholic
3.23 km
Goodfellow Public School
Elementary: Public
3.81 km
Alcona Glen Elementary School
Elementary: Public
2.57 km
Our Lady of the Lake Catholic College High School
Secondary: Catholic
11.20 km
Keswick High School
Secondary: Public
10.50 km
St Peter's Secondary School
Secondary: Catholic
10.16 km
Nantyr Shores Secondary School
Secondary: Public
1.51 km
Eastview Secondary School
Secondary: Public
15.50 km
Innisdale Secondary School
Secondary: Public
13.30 km










