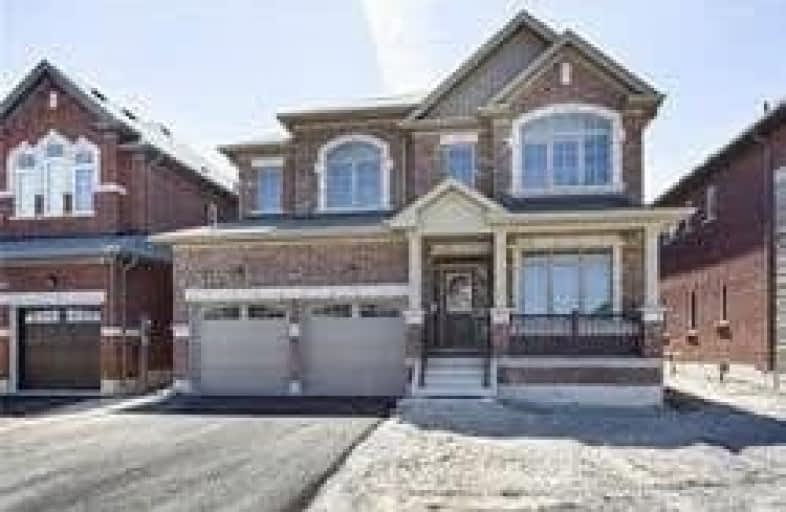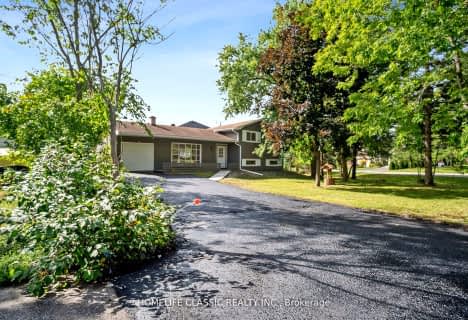Sold on Apr 04, 2019
Note: Property is not currently for sale or for rent.

-
Type: Detached
-
Style: 2-Storey
-
Size: 3000 sqft
-
Lot Size: 42 x 115 Feet
-
Age: No Data
-
Days on Site: 43 Days
-
Added: Feb 20, 2019 (1 month on market)
-
Updated:
-
Last Checked: 3 months ago
-
MLS®#: N4363370
-
Listed By: Harvey kalles real estate ltd., brokerage
Masthead Model. Awarded Bild Model Of The Year. Over 3300 Sq. Ft. Of Luxury. $$$$ In Upgrades. Incredible 5 Bedroom Option. Must Be Seen To Believe. Finishes & Upgrades All Chose By A Professional Designer. Brand New. Premium 42 Ft. Frontage. Walk To The Lake - Award Winning Belle Aire Shores Family Community. Built By Zancor.
Extras
Hardwood Floors, Pot Lights, Stunning Home. Tarion Hone Warranty In Full Effect. Steps To The Go Station. Get To Toronto Fast.
Property Details
Facts for Lot 79N Larter Street, Innisfil
Status
Days on Market: 43
Last Status: Sold
Sold Date: Apr 04, 2019
Closed Date: May 29, 2019
Expiry Date: May 20, 2019
Sold Price: $785,000
Unavailable Date: Apr 04, 2019
Input Date: Feb 20, 2019
Property
Status: Sale
Property Type: Detached
Style: 2-Storey
Size (sq ft): 3000
Area: Innisfil
Community: Alcona
Availability Date: Immediate
Inside
Bedrooms: 5
Bathrooms: 4
Kitchens: 1
Rooms: 11
Den/Family Room: No
Air Conditioning: Central Air
Fireplace: Yes
Washrooms: 4
Building
Basement: Unfinished
Heat Type: Forced Air
Heat Source: Gas
Exterior: Brick
Water Supply: Municipal
Special Designation: Unknown
Parking
Driveway: Pvt Double
Garage Spaces: 2
Garage Type: Built-In
Covered Parking Spaces: 4
Fees
Tax Year: 2018
Tax Legal Description: Lot 79 Plan 51M1149
Land
Cross Street: 6th Line & 20th Side
Municipality District: Innisfil
Fronting On: North
Pool: None
Sewer: Septic
Lot Depth: 115 Feet
Lot Frontage: 42 Feet
Rooms
Room details for Lot 79N Larter Street, Innisfil
| Type | Dimensions | Description |
|---|---|---|
| Great Rm Main | 5.18 x 4.78 | Hardwood Floor, Fireplace, Large Window |
| Kitchen Main | 4.95 x 5.18 | Hardwood Floor, Centre Island, Combined W/Br |
| Breakfast Main | 4.95 x 5.18 | Hardwood Floor, W/O To Yard, Combined W/Kitchen |
| Play Main | 3.35 x 3.35 | Hardwood Floor, Glass Doors, Large Window |
| Dining Main | 4.88 x 3.66 | Hardwood Floor, Coffered Ceiling, Large Window |
| Den Main | 2.74 x 3.35 | Hardwood Floor, Large Window |
| Master 2nd | 4.60 x 5.49 | 5 Pc Ensuite, His/Hers Closets, Large Window |
| 2nd Br 2nd | 3.43 x 3.66 | 5 Pc Ensuite, Double Closet, Large Window |
| 3rd Br 2nd | 3.66 x 4.65 | 5 Pc Ensuite, W/I Closet, Large Window |
| 4th Br 2nd | 3.86 x 3.20 | 5 Pc Ensuite, Closet, Large Window |
| 5th Br 2nd | 4.26 x 3.35 | 5 Pc Ensuite, W/I Closet, Stained Glass |
| XXXXXXXX | XXX XX, XXXX |
XXXX XXX XXXX |
$XXX,XXX |
| XXX XX, XXXX |
XXXXXX XXX XXXX |
$XXX,XXX |
| XXXXXXXX XXXX | XXX XX, XXXX | $785,000 XXX XXXX |
| XXXXXXXX XXXXXX | XXX XX, XXXX | $799,000 XXX XXXX |

Lake Simcoe Public School
Elementary: PublicKillarney Beach Public School
Elementary: PublicSt Francis of Assisi Elementary School
Elementary: CatholicHoly Cross Catholic School
Elementary: CatholicGoodfellow Public School
Elementary: PublicAlcona Glen Elementary School
Elementary: PublicOur Lady of the Lake Catholic College High School
Secondary: CatholicKeswick High School
Secondary: PublicSt Peter's Secondary School
Secondary: CatholicNantyr Shores Secondary School
Secondary: PublicEastview Secondary School
Secondary: PublicInnisdale Secondary School
Secondary: Public- — bath
- — bed



