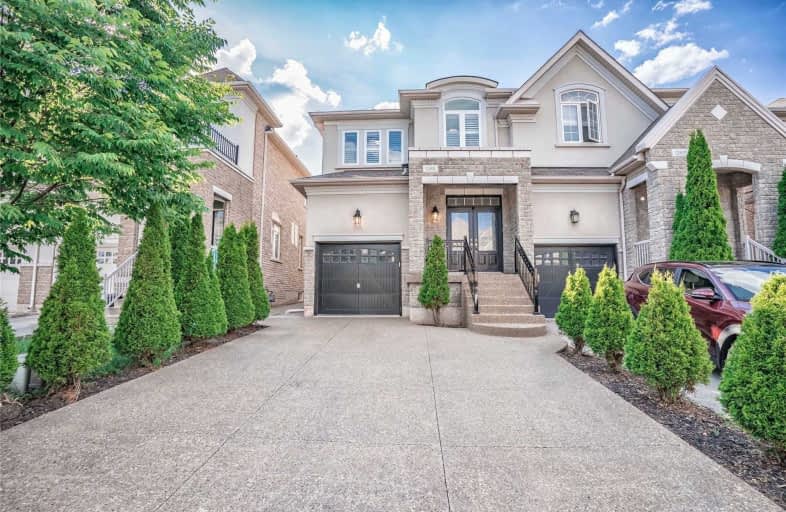Sold on Jul 07, 2020
Note: Property is not currently for sale or for rent.

-
Type: Semi-Detached
-
Style: 2-Storey
-
Size: 2000 sqft
-
Lot Size: 24.61 x 109.91 Feet
-
Age: 6-15 years
-
Taxes: $5,200 per year
-
Days on Site: 7 Days
-
Added: Jun 30, 2020 (1 week on market)
-
Updated:
-
Last Checked: 3 months ago
-
MLS®#: W4811617
-
Listed By: Re/max realtron realty inc., brokerage
Stunning And Spacious Semi-Detached Home In A High Demand Location Of Oakville. Very Functional 2050 Sf Layout. Sun Filled Family Room. Modern Kitchen With Stainless Steel Appliances And Backsplash. 9 Feet Ceilings And Pot Lights Throughout The Main Floor. Large Driveway Holds 3/4 Cars. Professionally Finished Basement With Bedroom And Full Bathroom. Must View The Video Tour & 3D Walk Through !!!
Extras
Private Backyard With Huge Deck. This Home Has Ample Amount Of Storage Space. Windows Upgraded In 2019. Short Distance To Several Reputable Schools, Community Centre, Shopping, Qew, 403, 407 And Many Other Amenities.
Property Details
Facts for 1265 Jezero Crescent, Oakville
Status
Days on Market: 7
Last Status: Sold
Sold Date: Jul 07, 2020
Closed Date: Aug 24, 2020
Expiry Date: Sep 30, 2020
Sold Price: $1,071,000
Unavailable Date: Jul 07, 2020
Input Date: Jun 30, 2020
Prior LSC: Listing with no contract changes
Property
Status: Sale
Property Type: Semi-Detached
Style: 2-Storey
Size (sq ft): 2000
Age: 6-15
Area: Oakville
Community: Iroquois Ridge North
Inside
Bedrooms: 4
Bedrooms Plus: 1
Bathrooms: 4
Kitchens: 1
Rooms: 10
Den/Family Room: Yes
Air Conditioning: Central Air
Fireplace: No
Washrooms: 4
Building
Basement: Finished
Heat Type: Forced Air
Heat Source: Gas
Exterior: Brick
Exterior: Stone
Water Supply: Municipal
Special Designation: Unknown
Parking
Driveway: Private
Garage Spaces: 1
Garage Type: Built-In
Covered Parking Spaces: 3
Total Parking Spaces: 4
Fees
Tax Year: 2020
Tax Legal Description: Pt Lt 157, Plan 20M975, Parts 5 And 6, 20R17245
Taxes: $5,200
Land
Cross Street: Dundas/Prince Michae
Municipality District: Oakville
Fronting On: North
Pool: None
Sewer: Sewers
Lot Depth: 109.91 Feet
Lot Frontage: 24.61 Feet
Additional Media
- Virtual Tour: http://www.westbluemedia.com/0620/1265jezero_.html
Rooms
Room details for 1265 Jezero Crescent, Oakville
| Type | Dimensions | Description |
|---|---|---|
| Living Main | 3.35 x 5.82 | Hardwood Floor, Combined W/Dining, California Shutters |
| Dining Main | 3.35 x 5.82 | Hardwood Floor, Combined W/Living, California Shutters |
| Kitchen Main | 2.74 x 5.82 | Ceramic Floor, Eat-In Kitchen, California Shutters |
| Breakfast Main | 2.74 x 5.82 | Ceramic Floor, Combined W/Kitchen, Window |
| Family Main | 3.23 x 5.82 | Hardwood Floor, W/O To Deck, California Shutters |
| Master 2nd | 3.29 x 5.48 | Broadloom, W/I Closet, 4 Pc Ensuite |
| 2nd Br 2nd | 3.05 x 3.05 | Broadloom, Closet, Window |
| 3rd Br 2nd | 3.05 x 3.35 | Broadloom, Closet, Window |
| 4th Br 2nd | 2.68 x 4.11 | Broadloom, Closet, Window |
| XXXXXXXX | XXX XX, XXXX |
XXXX XXX XXXX |
$X,XXX,XXX |
| XXX XX, XXXX |
XXXXXX XXX XXXX |
$XXX,XXX | |
| XXXXXXXX | XXX XX, XXXX |
XXXXXXX XXX XXXX |
|
| XXX XX, XXXX |
XXXXXX XXX XXXX |
$XXX,XXX | |
| XXXXXXXX | XXX XX, XXXX |
XXXX XXX XXXX |
$XXX,XXX |
| XXX XX, XXXX |
XXXXXX XXX XXXX |
$XXX,XXX |
| XXXXXXXX XXXX | XXX XX, XXXX | $1,071,000 XXX XXXX |
| XXXXXXXX XXXXXX | XXX XX, XXXX | $999,999 XXX XXXX |
| XXXXXXXX XXXXXXX | XXX XX, XXXX | XXX XXXX |
| XXXXXXXX XXXXXX | XXX XX, XXXX | $999,999 XXX XXXX |
| XXXXXXXX XXXX | XXX XX, XXXX | $850,000 XXX XXXX |
| XXXXXXXX XXXXXX | XXX XX, XXXX | $799,900 XXX XXXX |

Holy Family School
Elementary: CatholicSheridan Public School
Elementary: PublicPost's Corners Public School
Elementary: PublicSt Marguerite d'Youville Elementary School
Elementary: CatholicSt Andrew Catholic School
Elementary: CatholicJoshua Creek Public School
Elementary: PublicGary Allan High School - Oakville
Secondary: PublicGary Allan High School - STEP
Secondary: PublicLoyola Catholic Secondary School
Secondary: CatholicHoly Trinity Catholic Secondary School
Secondary: CatholicIroquois Ridge High School
Secondary: PublicWhite Oaks High School
Secondary: Public- 3 bath
- 4 bed
- 1500 sqft
131 Genesee Drive, Oakville, Ontario • L6H 5Z3 • 1015 - RO River Oaks
- 4 bath
- 4 bed
1261 Jezero Crescent, Oakville, Ontario • L6H 0B5 • 1009 - JC Joshua Creek




