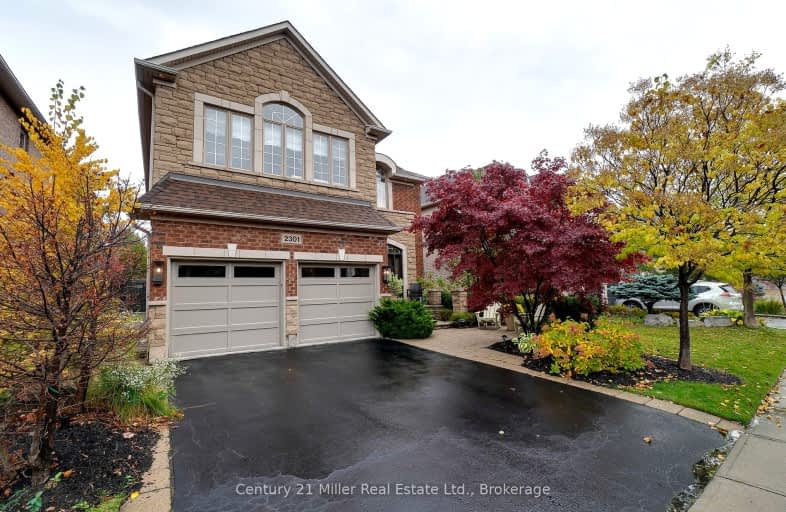Somewhat Walkable
- Some errands can be accomplished on foot.
Some Transit
- Most errands require a car.
Bikeable
- Some errands can be accomplished on bike.

Holy Family School
Elementary: CatholicSheridan Public School
Elementary: PublicFalgarwood Public School
Elementary: PublicPost's Corners Public School
Elementary: PublicSt Marguerite d'Youville Elementary School
Elementary: CatholicJoshua Creek Public School
Elementary: PublicÉcole secondaire Gaétan Gervais
Secondary: PublicGary Allan High School - Oakville
Secondary: PublicGary Allan High School - STEP
Secondary: PublicHoly Trinity Catholic Secondary School
Secondary: CatholicIroquois Ridge High School
Secondary: PublicWhite Oaks High School
Secondary: Public-
The Oakville Pump & Patio
1011 Upper Middle Road E, Oakville, ON L6H 4L2 1.06km -
Turtle Jack's Oakville
360 Dundas Street E, Oakville, ON L6H 6Z9 1.17km -
The Keg Steakhouse + Bar
300 Hays Boulevard, Oakville, ON L6H 7P3 1.28km
-
The Original Sunnyside Grill
Oakville, ON L6J 1J4 0.77km -
Starbucks
2509 Prince Michael Dr, Oakville, ON L6H 7P1 0.78km -
Mr Sun
380 Dundas Street E, Unit D6, Oakville, ON L6H 6Z9 1.15km
-
GoodLife Fitness
2395 Trafalgar Road, Oakville, ON L6H 6K7 1.05km -
One Health Clubs - Oakville
1011 Upper Middle Road E, Upper Oakville Shopping Centre, Oakville, ON L6H 4L3 1.15km -
Orangetheory Fitness North Oakville
275 Hays Blvd, Ste G2A, Oakville, ON L6H 6Z3 1.42km
-
Shoppers Drug Mart
2525 Prince Michael Dr, Oakville, ON L6H 0E9 0.87km -
Metro Pharmacy
1011 Upper Middle Road E, Oakville, ON L6H 4L2 1.15km -
Queens Medical Center
1289 Marlborough Crt, Oakville, ON L6H 2R9 2.5km
-
Little Saigon 88
2501 Prince Michael Dr, Oakville, ON L6H 0E9 0.75km -
Palma Pasta
2501 Prince Michael Drive, Oakville, ON L6H 0E9 0.76km -
Sunnyside Grill
2501 Prince Michael Drive, Oakville, ON L6H 0E9 0.76km
-
Upper Oakville Shopping Centre
1011 Upper Middle Road E, Oakville, ON L6H 4L2 1.15km -
Oakville Entertainment Centrum
2075 Winston Park Drive, Oakville, ON L6H 6P5 3.54km -
Oakville Place
240 Leighland Ave, Oakville, ON L6H 3H6 3.37km
-
M&M Food Market
2525 Prince Michael Drive, Unit 2B, Shoppes on Dundas, Oakville, ON L6H 0E9 0.84km -
The Source Bulk Foods
1011 Upper Middle Road E, Unit C15, Oakville, ON L6H 4L3 1.08km -
Longo's
338 Dundas Street E, Oakville, ON L6H 6Z9 1.22km
-
The Beer Store
1011 Upper Middle Road E, Oakville, ON L6H 4L2 1.15km -
LCBO
251 Oak Walk Dr, Oakville, ON L6H 6M3 1.52km -
LCBO
321 Cornwall Drive, Suite C120, Oakville, ON L6J 7Z5 4.21km
-
Esso
305 Dundas Street E, Oakville, ON L6H 7C3 1.43km -
Husky
1537 Trafalgar Road, Oakville, ON L6H 5P4 1.8km -
Oakville Honda
500 Iroquois Shore Road, Oakville, ON L6H 2Y7 3.16km
-
Five Drive-In Theatre
2332 Ninth Line, Oakville, ON L6H 7G9 1.83km -
Cineplex - Winston Churchill VIP
2081 Winston Park Drive, Oakville, ON L6H 6P5 3.39km -
Film.Ca Cinemas
171 Speers Road, Unit 25, Oakville, ON L6K 3W8 5.08km
-
White Oaks Branch - Oakville Public Library
1070 McCraney Street E, Oakville, ON L6H 2R6 3.09km -
Clarkson Community Centre
2475 Truscott Drive, Mississauga, ON L5J 2B3 4.85km -
Oakville Public Library - Central Branch
120 Navy Street, Oakville, ON L6J 2Z4 5.85km
-
Oakville Hospital
231 Oak Park Boulevard, Oakville, ON L6H 7S8 1.43km -
Oakville Trafalgar Memorial Hospital
3001 Hospital Gate, Oakville, ON L6M 0L8 6.74km -
The Credit Valley Hospital
2200 Eglinton Avenue W, Mississauga, ON L5M 2N1 7.49km
- 6 bath
- 4 bed
- 3500 sqft
155 Hoey Crescent, Oakville, Ontario • L6M 0X1 • 1008 - GO Glenorchy
- 4 bath
- 4 bed
- 3000 sqft
154 Westchester Road, Oakville, Ontario • L6H 6H9 • 1015 - RO River Oaks
- 4 bath
- 4 bed
- 3000 sqft
299 Hickory Circle, Oakville, Ontario • L6H 4V3 • 1018 - WC Wedgewood Creek
- 4 bath
- 6 bed
1161 Glenashton Drive, Oakville, Ontario • L6H 5L7 • 1018 - WC Wedgewood Creek
- 4 bath
- 4 bed
- 2500 sqft
55 Ballmer Trail, Oakville, Ontario • L6H 0V6 • 1008 - GO Glenorchy
- 5 bath
- 4 bed
- 2500 sqft
3091 River Rock Path, Oakville, Ontario • L6H 7H5 • 1010 - JM Joshua Meadows
- 3 bath
- 4 bed
- 2500 sqft
521 Golden Oak Drive, Oakville, Ontario • L6H 3X6 • 1018 - WC Wedgewood Creek
- 5 bath
- 5 bed
- 3000 sqft
113 Westchester Road, Oakville, Ontario • L6H 6H9 • 1015 - RO River Oaks
- 3 bath
- 4 bed
- 3000 sqft
2196 Grand Ravine Drive, Oakville, Ontario • L6H 6B1 • 1015 - RO River Oaks
- 4 bath
- 4 bed
- 3500 sqft
1185 Lindenrock Drive, Oakville, Ontario • L6H 6T5 • 1009 - JC Joshua Creek
- 3 bath
- 4 bed
- 2500 sqft
135 Beaveridge Avenue, Oakville, Ontario • L6H 0M6 • Rural Oakville
- 5 bath
- 4 bed
- 3500 sqft
1331 Lynx Gardens, Oakville, Ontario • L6H 7G1 • 1010 - JM Joshua Meadows





















