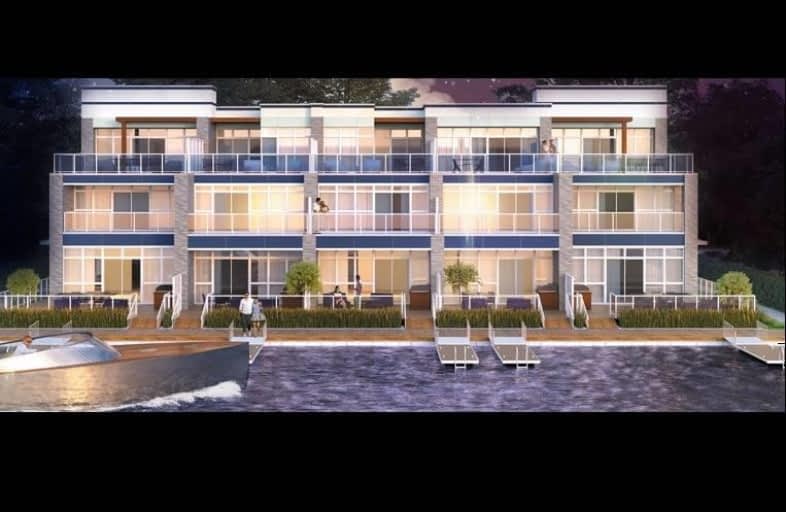Removed on Jun 19, 2019
Note: Property is not currently for sale or for rent.

-
Type: Att/Row/Twnhouse
-
Style: 3-Storey
-
Lot Size: 21 x 60 Feet
-
Age: New
-
Days on Site: 33 Days
-
Added: Sep 07, 2019 (1 month on market)
-
Updated:
-
Last Checked: 3 months ago
-
MLS®#: N4454795
-
Listed By: Re/max realtron realty inc., brokerage
Breath-Taking "Ferretti" Townhome On Exclusive West Island Of Friday Harbour Resort! Upgraded Wif-1 Floorpln With Over 2500 Sq Ft Of Indoor Space Plus Unique Rooftop Terrace! 3 Bdrm 4 Bath, Balconies/Deck/Terrace - Enjoy Inside And Out All Year At This All Seasons Resort. Your Own Boat Slip Located At Your Door. West-Island Private Pool, Beach Club (Pool/Restrnt/Splashpad), Lake Club Coming Soon, 200-Acre Nature, Golf, So Much More! All Within An Hour Of T.O.
Extras
Assignment Sale! No Builder Initiation Fee! $35K In Upgrades! Marina, Forest, Golf, Basketball, Volleyball, Boardwalk, Activities. You Have To See It To Believe It!
Property Details
Facts for Wif1 Ferretti Town Court, Innisfil
Status
Days on Market: 33
Last Status: Terminated
Sold Date: Jul 02, 2025
Closed Date: Nov 30, -0001
Expiry Date: Aug 27, 2019
Unavailable Date: Jun 19, 2019
Input Date: May 17, 2019
Prior LSC: Suspended
Property
Status: Sale
Property Type: Att/Row/Twnhouse
Style: 3-Storey
Age: New
Area: Innisfil
Community: Rural Innisfil
Inside
Bedrooms: 3
Bathrooms: 4
Kitchens: 1
Rooms: 4
Den/Family Room: No
Air Conditioning: Central Air
Fireplace: No
Laundry Level: Main
Washrooms: 4
Utilities
Electricity: No
Gas: No
Cable: No
Telephone: No
Building
Basement: None
Heat Type: Forced Air
Heat Source: Gas
Exterior: Brick
Exterior: Concrete
Water Supply: Municipal
Special Designation: Unknown
Parking
Driveway: Available
Garage Spaces: 2
Garage Type: Built-In
Covered Parking Spaces: 2
Total Parking Spaces: 4
Fees
Tax Year: 2019
Tax Legal Description: Part Of Block 1, Plan 51M-997, Town Of Innisfil
Additional Mo Fees: 269
Highlights
Feature: Beach
Feature: Island
Feature: Lake Access
Feature: Marina
Feature: Waterfront
Land
Cross Street: Friday/Big Bay Point
Municipality District: Innisfil
Fronting On: East
Parcel of Tied Land: Y
Pool: None
Sewer: Sewers
Lot Depth: 60 Feet
Lot Frontage: 21 Feet
Lot Irregularities: Island Living
Waterfront: Direct
Water Body Name: Simcoe
Water Body Type: Lake
| XXXXXXXX | XXX XX, XXXX |
XXXXXXX XXX XXXX |
|
| XXX XX, XXXX |
XXXXXX XXX XXXX |
$X,XXX,XXX | |
| XXXXXXXX | XXX XX, XXXX |
XXXXXXX XXX XXXX |
|
| XXX XX, XXXX |
XXXXXX XXX XXXX |
$X,XXX,XXX |
| XXXXXXXX XXXXXXX | XXX XX, XXXX | XXX XXXX |
| XXXXXXXX XXXXXX | XXX XX, XXXX | $1,599,000 XXX XXXX |
| XXXXXXXX XXXXXXX | XXX XX, XXXX | XXX XXXX |
| XXXXXXXX XXXXXX | XXX XX, XXXX | $1,580,000 XXX XXXX |

Lake Simcoe Public School
Elementary: PublicKillarney Beach Public School
Elementary: PublicSt Francis of Assisi Elementary School
Elementary: CatholicHoly Cross Catholic School
Elementary: CatholicGoodfellow Public School
Elementary: PublicAlcona Glen Elementary School
Elementary: PublicOur Lady of the Lake Catholic College High School
Secondary: CatholicKeswick High School
Secondary: PublicSt Peter's Secondary School
Secondary: CatholicNantyr Shores Secondary School
Secondary: PublicEastview Secondary School
Secondary: PublicInnisdale Secondary School
Secondary: Public

