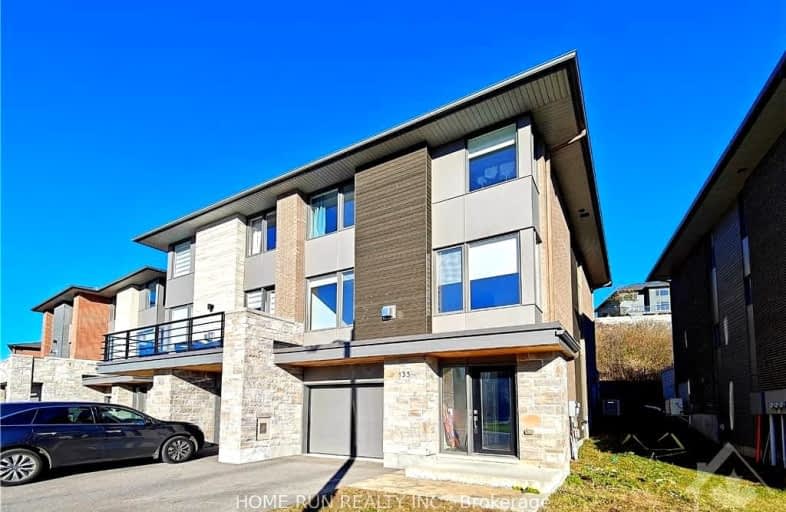Car-Dependent
- Almost all errands require a car.
Some Transit
- Most errands require a car.
Somewhat Bikeable
- Most errands require a car.

Kanata Highlands Public School
Elementary: PublicÉcole élémentaire catholique Saint-Rémi
Elementary: CatholicAll Saints Catholic Intermediate School
Elementary: CatholicW. Erskine Johnston Public School
Elementary: PublicÉcole élémentaire publique Kanata
Elementary: PublicSt. Gabriel Elementary School
Elementary: CatholicÉcole secondaire catholique Paul-Desmarais
Secondary: CatholicFrederick Banting Secondary Alternate Pr
Secondary: PublicAll Saints Catholic High School
Secondary: CatholicHoly Trinity Catholic High School
Secondary: CatholicSacred Heart High School
Secondary: CatholicEarl of March Secondary School
Secondary: Public-
Richardson Heritage Park
Ottawa ON 0.18km -
Walden Park
Walden Dr, Ottawa ON 2.23km -
Kanata Beaver Pond Park
2.28km
-
Scotiabank
8111 Campeau Dr (Campeau), Ottawa ON K2T 1B7 1.98km -
TD Canada Trust ATM
110 Earl Grey Dr, Kanata ON K2T 1B6 2.16km -
CIBC
445 Kanata Ave (Kanata Centrum), Ottawa ON K2T 1K5 2.67km
- 3 bath
- 4 bed
4 BALDING Crescent, Kanata, Ontario • K2K 2L4 • 9007 - Kanata - Kanata Lakes/Heritage Hills
- 3 bath
- 4 bed
232 SADDLEBACK Crescent, Kanata, Ontario • K2T 0K8 • 9007 - Kanata - Kanata Lakes/Heritage Hills
- 3 bath
- 4 bed
72 WALDEN Drive, Kanata, Ontario • K2K 3L5 • 9007 - Kanata - Kanata Lakes/Heritage Hills
- 6 bath
- 4 bed
69 Goldridge Drive, Kanata, Ontario • K2T 1E9 • 9007 - Kanata - Kanata Lakes/Heritage Hills
- 3 bath
- 4 bed
51 Eramosa Crescent, Kanata, Ontario • K2T 0R3 • 9007 - Kanata - Kanata Lakes/Heritage Hills





