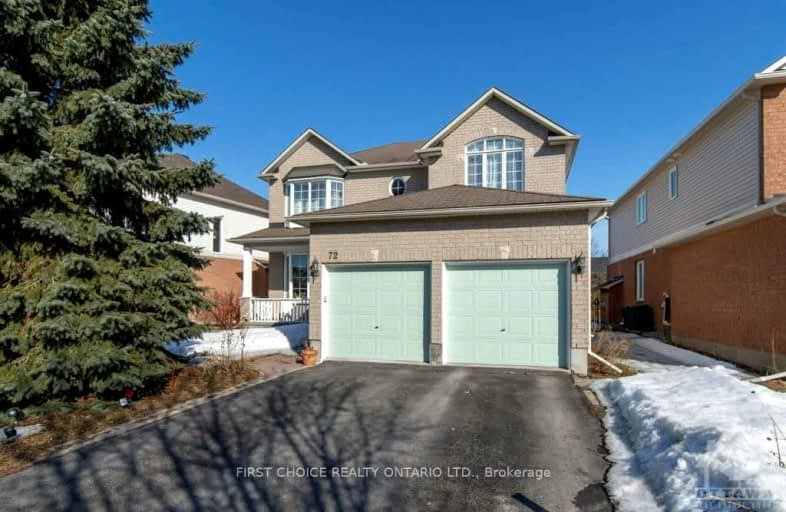Car-Dependent
- Most errands require a car.
Some Transit
- Most errands require a car.
Bikeable
- Some errands can be accomplished on bike.

Kanata Highlands Public School
Elementary: PublicGeorges Vanier Catholic Elementary School
Elementary: CatholicÉcole élémentaire catholique Saint-Rémi
Elementary: CatholicAll Saints Catholic Intermediate School
Elementary: CatholicW. Erskine Johnston Public School
Elementary: PublicSt. Gabriel Elementary School
Elementary: CatholicÉcole secondaire catholique Paul-Desmarais
Secondary: CatholicA.Y. Jackson Secondary School
Secondary: PublicAll Saints Catholic High School
Secondary: CatholicHoly Trinity Catholic High School
Secondary: CatholicSacred Heart High School
Secondary: CatholicEarl of March Secondary School
Secondary: Public-
Walden Park
Walden Dr, Ottawa ON 0.56km -
Kanata Beaver Pond Park
0.6km -
Richardson Heritage Park
Ottawa ON 1.58km
-
TD Bank Financial Group
401 March Rd, Ottawa ON K2K 0K1 1.57km -
Scotiabank
8111 Campeau Dr (Campeau), Ottawa ON K2T 1B7 2.02km -
TD Canada Trust ATM
110 Earl Grey Dr, Kanata ON K2T 1B6 2.03km
- 3 bath
- 4 bed
4 BALDING Crescent, Kanata, Ontario • K2K 2L4 • 9007 - Kanata - Kanata Lakes/Heritage Hills
- 3 bath
- 4 bed
232 SADDLEBACK Crescent, Kanata, Ontario • K2T 0K8 • 9007 - Kanata - Kanata Lakes/Heritage Hills
- 3 bath
- 4 bed
310 WALLACEBURG Court, Kanata, Ontario • K2T 0C3 • 9007 - Kanata - Kanata Lakes/Heritage Hills
- 2 bath
- 4 bed
11 TANNER Crescent, Kanata, Ontario • K2K 2M7 • 9007 - Kanata - Kanata Lakes/Heritage Hills
- — bath
- — bed
166 GRAINSTONE Way, Kanata, Ontario • K2T 0C7 • 9007 - Kanata - Kanata Lakes/Heritage Hills
- 5 bath
- 4 bed
50 LAXFORD Drive, Kanata, Ontario • K2K 3H7 • 9008 - Kanata - Morgan's Grant/South March
- 6 bath
- 4 bed
69 Goldridge Drive, Kanata, Ontario • K2T 1E9 • 9007 - Kanata - Kanata Lakes/Heritage Hills
- — bath
- — bed
51 Eramosa Crescent, Kanata, Ontario • K2T 0R3 • 9007 - Kanata - Kanata Lakes/Heritage Hills










