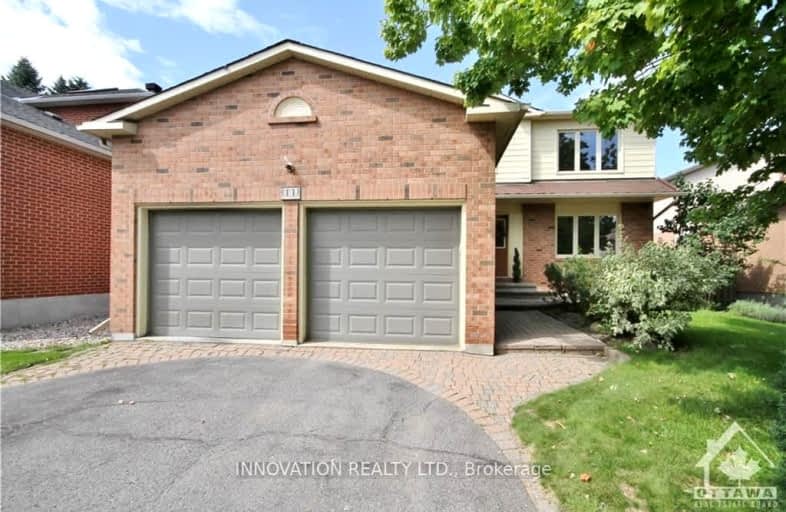Car-Dependent
- Most errands require a car.
Some Transit
- Most errands require a car.
Bikeable
- Some errands can be accomplished on bike.

Roland Michener Public School
Elementary: PublicGeorges Vanier Catholic Elementary School
Elementary: CatholicHoly Trinity Catholic Intermediate School
Elementary: CatholicEarl of March Intermediate School
Elementary: PublicW. Erskine Johnston Public School
Elementary: PublicStephen Leacock Public School
Elementary: PublicÉcole secondaire catholique Paul-Desmarais
Secondary: CatholicA.Y. Jackson Secondary School
Secondary: PublicAll Saints Catholic High School
Secondary: CatholicHoly Trinity Catholic High School
Secondary: CatholicSacred Heart High School
Secondary: CatholicEarl of March Secondary School
Secondary: Public-
Walden Park
Walden Dr, Ottawa ON 1.21km -
Watts Park
161 Hearst Way, Kanata ON K2L 4G5 1.35km -
Kanata Beaver Pond Park
1.43km
-
CIBC
445 Kanata Ave (Kanata Centrum), Ottawa ON K2T 1K5 1km -
Bradsmortgages.com
260 Hearst Way, Kanata ON K2L 3H1 1.21km -
TD Canada Trust ATM
110 Earl Grey Dr, Kanata ON K2T 1B6 1.32km
- 3 bath
- 4 bed
4 BALDING Crescent, Kanata, Ontario • K2K 2L4 • 9007 - Kanata - Kanata Lakes/Heritage Hills
- 3 bath
- 4 bed
232 SADDLEBACK Crescent, Kanata, Ontario • K2T 0K8 • 9007 - Kanata - Kanata Lakes/Heritage Hills
- 3 bath
- 4 bed
310 WALLACEBURG Court, Kanata, Ontario • K2T 0C3 • 9007 - Kanata - Kanata Lakes/Heritage Hills
- 3 bath
- 4 bed
72 WALDEN Drive, Kanata, Ontario • K2K 3L5 • 9007 - Kanata - Kanata Lakes/Heritage Hills
- 6 bath
- 4 bed
69 Goldridge Drive, Kanata, Ontario • K2T 1E9 • 9007 - Kanata - Kanata Lakes/Heritage Hills
- — bath
- — bed
51 Eramosa Crescent, Kanata, Ontario • K2T 0R3 • 9007 - Kanata - Kanata Lakes/Heritage Hills








