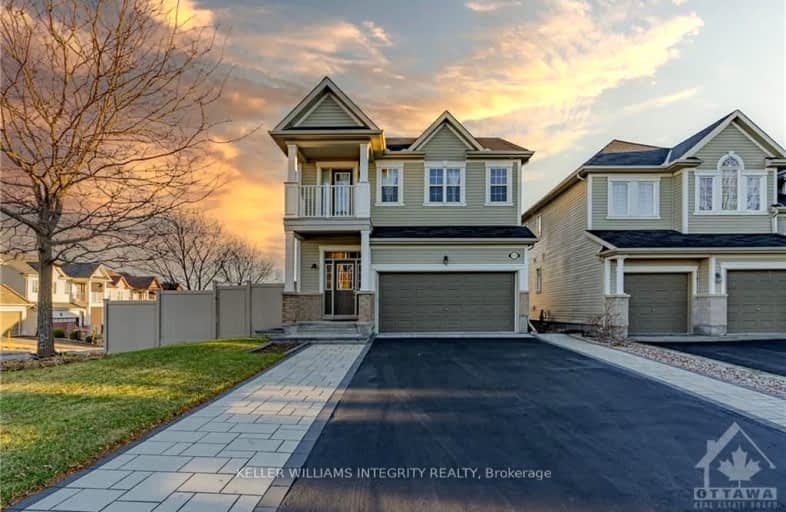Car-Dependent
- Most errands require a car.
Some Transit
- Most errands require a car.
Somewhat Bikeable
- Most errands require a car.

Kanata Highlands Public School
Elementary: PublicÉcole élémentaire catholique Saint-Rémi
Elementary: CatholicAll Saints Catholic Intermediate School
Elementary: CatholicW. Erskine Johnston Public School
Elementary: PublicÉcole élémentaire publique Kanata
Elementary: PublicSt. Gabriel Elementary School
Elementary: CatholicÉcole secondaire catholique Paul-Desmarais
Secondary: CatholicFrederick Banting Secondary Alternate Pr
Secondary: PublicAll Saints Catholic High School
Secondary: CatholicHoly Trinity Catholic High School
Secondary: CatholicSacred Heart High School
Secondary: CatholicEarl of March Secondary School
Secondary: Public-
Richardson Heritage Park
Ottawa ON 0.49km -
Kanata Beaver Pond Park
2.21km -
Parkway Park
Kingsley, Ottawa ON 3.59km
-
Scotiabank
8111 Campeau Dr (Campeau), Ottawa ON K2T 1B7 1.61km -
Scotiabank
8555 Campeau Dr, Ottawa ON K2T 0K5 1.9km -
Scotiabank
482 Hazeldean Rd (Castlefrank Road), Kanata ON K2L 1V4 4.13km
- 3 bath
- 4 bed
4 BALDING Crescent, Kanata, Ontario • K2K 2L4 • 9007 - Kanata - Kanata Lakes/Heritage Hills
- 3 bath
- 4 bed
232 SADDLEBACK Crescent, Kanata, Ontario • K2T 0K8 • 9007 - Kanata - Kanata Lakes/Heritage Hills
- 3 bath
- 4 bed
72 WALDEN Drive, Kanata, Ontario • K2K 3L5 • 9007 - Kanata - Kanata Lakes/Heritage Hills
- 6 bath
- 4 bed
69 Goldridge Drive, Kanata, Ontario • K2T 1E9 • 9007 - Kanata - Kanata Lakes/Heritage Hills
- 3 bath
- 4 bed
51 Eramosa Crescent, Kanata, Ontario • K2T 0R3 • 9007 - Kanata - Kanata Lakes/Heritage Hills







