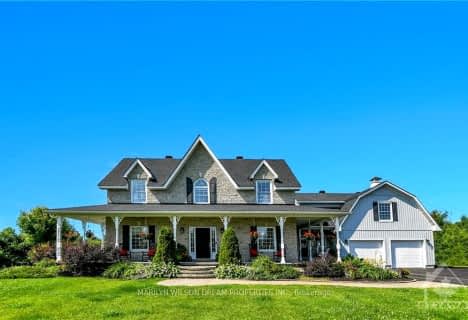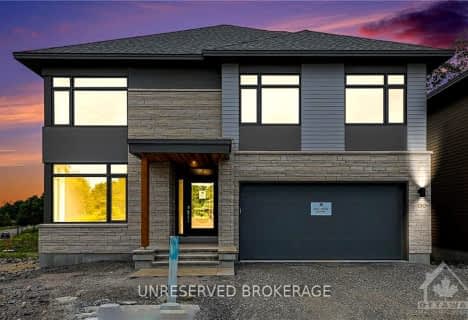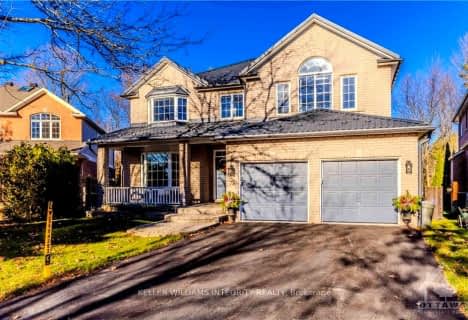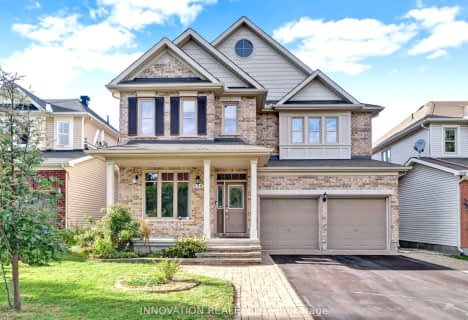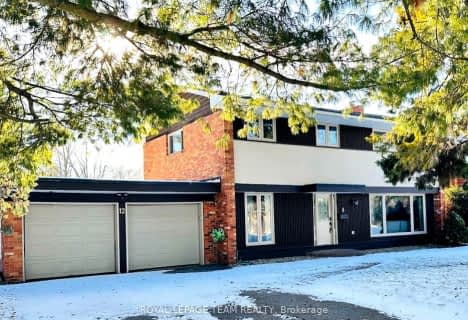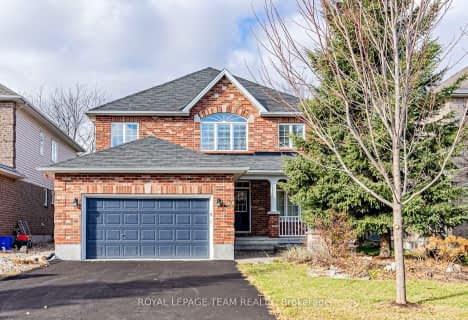

Kanata Highlands Public School
Elementary: PublicÉcole élémentaire catholique Saint-Rémi
Elementary: CatholicAll Saints Catholic Intermediate School
Elementary: CatholicW. Erskine Johnston Public School
Elementary: PublicÉcole élémentaire publique Kanata
Elementary: PublicSt. Gabriel Elementary School
Elementary: CatholicÉcole secondaire catholique Paul-Desmarais
Secondary: CatholicFrederick Banting Secondary Alternate Pr
Secondary: PublicA.Y. Jackson Secondary School
Secondary: PublicAll Saints Catholic High School
Secondary: CatholicHoly Trinity Catholic High School
Secondary: CatholicEarl of March Secondary School
Secondary: Public-
Richardson Heritage Park
Ottawa ON 0.37km -
Broughton Park
0.4km -
Judy Laughton Park
241 Goldridge Dr, Kanata ON 0.51km
-
President's Choice Financial ATM
499 Terry Fox Dr, Kanata ON K2T 1H7 1.7km -
Scotiabank
8111 Campeau Dr (Campeau), Ottawa ON K2T 1B7 1.89km -
TD Canada Trust Branch and ATM
110 Earl Grey Dr, Kanata ON K2T 1B6 2.01km
- — bath
- — bed
899 Oak Creek Road, Carp - Huntley Ward, Ontario • K0A 1L0 • 9104 - Huntley Ward (South East)
- 3 bath
- 4 bed
130 IRON BRIDGE Place, Kanata, Ontario • K0A 1L0 • 9007 - Kanata - Kanata Lakes/Heritage Hills
- 6 bath
- 4 bed
72 KENINS Crescent, Kanata, Ontario • K2K 3E4 • 9007 - Kanata - Kanata Lakes/Heritage Hills
- 3 bath
- 4 bed
454 Brunskill Way, Kanata, Ontario • K2T 0B2 • 9007 - Kanata - Kanata Lakes/Heritage Hills
- 3 bath
- 5 bed
500 Breccia Heights, Kanata, Ontario • K2T 0L6 • 9007 - Kanata - Kanata Lakes/Heritage Hills
- 3 bath
- 4 bed
12 Pellan Crescent, Kanata, Ontario • K2K 1J5 • 9001 - Kanata - Beaverbrook
- 4 bath
- 4 bed
10 Manning Court, Kanata, Ontario • K2K 3N3 • 9007 - Kanata - Kanata Lakes/Heritage Hills
