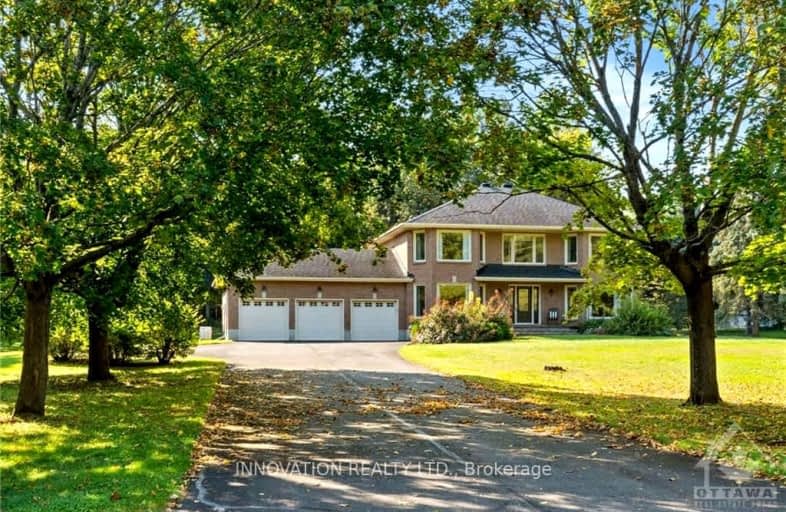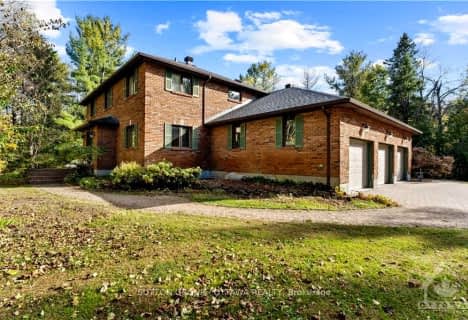
Car-Dependent
- Almost all errands require a car.
No Nearby Transit
- Almost all errands require a car.
Somewhat Bikeable
- Almost all errands require a car.

St Isidore Elementary School
Elementary: CatholicÉcole élémentaire publique Kanata
Elementary: PublicSouth March Public School
Elementary: PublicHuntley Centennial Public School
Elementary: PublicSt. Gabriel Elementary School
Elementary: CatholicJack Donohue Public School
Elementary: PublicFrederick Banting Secondary Alternate Pr
Secondary: PublicAll Saints Catholic High School
Secondary: CatholicHoly Trinity Catholic High School
Secondary: CatholicSacred Heart High School
Secondary: CatholicEarl of March Secondary School
Secondary: PublicWest Carleton Secondary School
Secondary: Public-
Carp Fair
3790 Carp Rd, Carp ON K0A 1L0 3.86km -
Monk Environmental Land
Ottawa ON 4.6km -
Richardson Heritage Park
Ottawa ON 4.91km
-
Banque Nationale du Canada
848 March Rd, Kanata ON K2W 0C9 6.31km -
Scotiabank
8111 Campeau Dr (Campeau), Ottawa ON K2T 1B7 6.95km -
TD Bank Financial Group
110 Earl Grey Dr, Kanata ON K2T 1B6 7.07km
- — bath
- — bed
53 SYNERGY Way, Kanata, Ontario • K2W 0K3 • 9005 - Kanata - Kanata (North West)
- 4 bath
- 4 bed
45 SYNERGY Way, Kanata, Ontario • K2K 1X7 • 9005 - Kanata - Kanata (North West)
- 3 bath
- 4 bed
7 ROLSTON Way, Kanata, Ontario • K2W 1A4 • 9009 - Kanata - Rural Kanata (Central)



