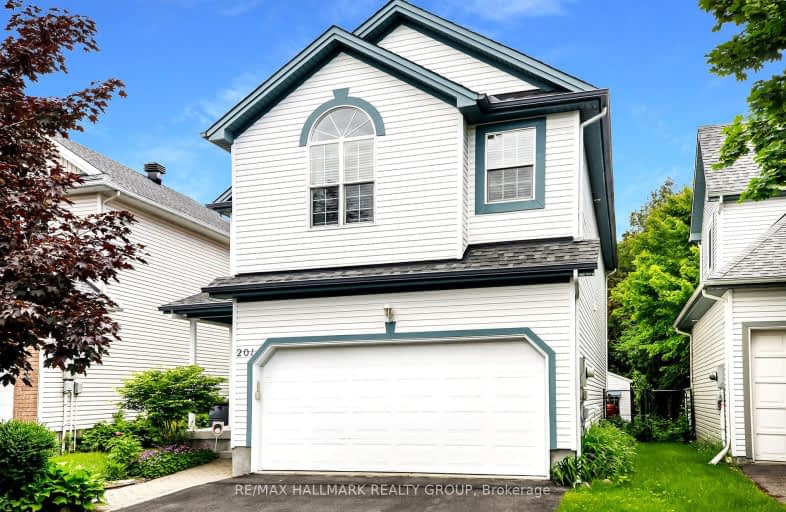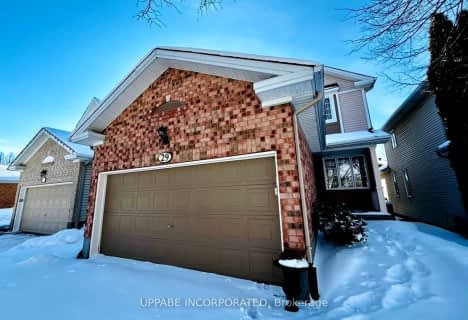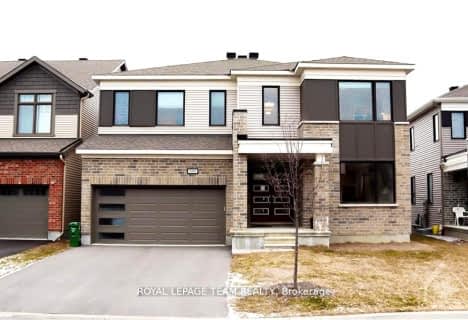Car-Dependent
- Most errands require a car.
Some Transit
- Most errands require a car.
Very Bikeable
- Most errands can be accomplished on bike.

Bridlewood Community Elementary School
Elementary: PublicSt James Elementary School
Elementary: CatholicÉcole élémentaire catholique Elisabeth-Bruyère
Elementary: CatholicRoch Carrier Elementary School
Elementary: PublicÉcole élémentaire publique Maurice-Lapointe
Elementary: PublicW.O. Mitchell Elementary School
Elementary: PublicÉcole secondaire catholique Paul-Desmarais
Secondary: CatholicÉcole secondaire publique Maurice-Lapointe
Secondary: PublicÉcole secondaire catholique Collège catholique Franco-Ouest
Secondary: CatholicA.Y. Jackson Secondary School
Secondary: PublicHoly Trinity Catholic High School
Secondary: CatholicEarl of March Secondary School
Secondary: Public-
Meadowbreeze Park
Ontario 2.49km -
Hewitt Park
Ottawa ON 2.58km -
Watts Park
161 Hearst Way, Kanata ON K2L 4G5 3.31km
-
TD Bank Financial Group
300 Eagleson Rd, Ottawa ON K2M 1C9 1.59km -
President's Choice Financial ATM
420 Hazeldean Rd, Kanata ON K2L 4B2 1.78km -
CIBC
2120 Robertson Rd (Moodie Drive), Ottawa ON K2H 5Z1 3.35km
- 3 bath
- 4 bed
717 Brittanic Road North, Kanata, Ontario • K2V 0B8 • 9010 - Kanata - Emerald Meadows/Trailwest
- 4 bath
- 4 bed
- 3000 sqft
505 Arosa Way, Kanata, Ontario • K2V 0P8 • 9010 - Kanata - Emerald Meadows/Trailwest







