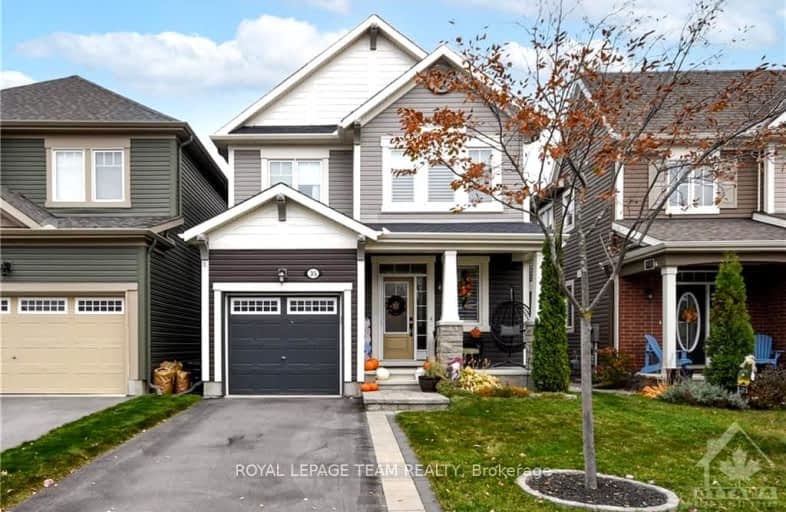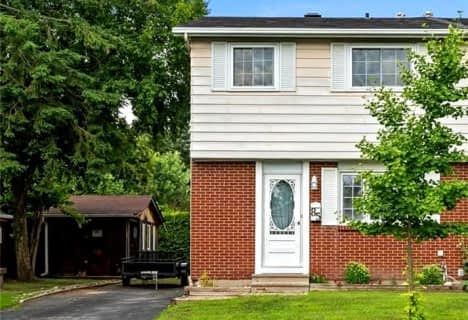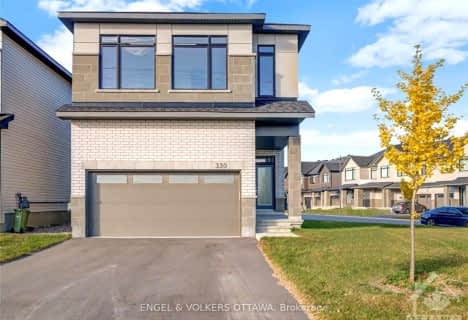
Car-Dependent
- Almost all errands require a car.
Some Transit
- Most errands require a car.
Bikeable
- Some errands can be accomplished on bike.

École intermédiaire catholique Paul-Desmarais
Elementary: CatholicGlen Cairn Public School
Elementary: PublicÉcole élémentaire catholique Saint-Jean-Paul II
Elementary: CatholicSt Martin de Porres Elementary School
Elementary: CatholicJohn Young Elementary School
Elementary: PublicStittsville Public School
Elementary: PublicÉcole secondaire catholique Paul-Desmarais
Secondary: CatholicÉcole secondaire publique Maurice-Lapointe
Secondary: PublicFrederick Banting Secondary Alternate Pr
Secondary: PublicA.Y. Jackson Secondary School
Secondary: PublicHoly Trinity Catholic High School
Secondary: CatholicSacred Heart High School
Secondary: Catholic-
Walter Baker Park
100 Walter Baker, Kanata ON K2L 2W4 1.6km -
Stittsville Dog Park
Iber 2.16km -
Bridlewood Park
Ottawa ON 2.61km
-
Stittsville Hair Design
268 Par-La-Ville Cir, Stittsville ON K2S 0M4 2.49km -
Scotiabank
150 Katimavik Rd, Kanata ON K2L 2N2 3.29km -
CIBC
445 Kanata Ave (Kanata Centrum), Ottawa ON K2T 1K5 3.35km
- 2 bath
- 4 bed
85 SHOULDICE Crescent, Kanata, Ontario • K2L 1M8 • 9003 - Kanata - Glencairn/Hazeldean
- — bath
- — bed
1572 CARRONBRIDGE Circle, Kanata, Ontario • K2M 0G8 • 9010 - Kanata - Emerald Meadows/Trailwest
- 4 bath
- 4 bed
470 BRIGATINE Avenue, Stittsville - Munster - Richmond, Ontario • K2S 0P9 • 8211 - Stittsville (North)
- 4 bath
- 3 bed
707 VIVERA Place, Stittsville - Munster - Richmond, Ontario • K2S 2M8 • 8211 - Stittsville (North)
- — bath
- — bed
27 SHADY BRANCH Trail, Stittsville - Munster - Richmond, Ontario • K2S 1E1 • 8202 - Stittsville (Central)
- 3 bath
- 4 bed
330 MONTICELLO Avenue, Kanata, Ontario • K2S 2S5 • 9010 - Kanata - Emerald Meadows/Trailwest
- 3 bath
- 4 bed
33 BRIDLE PARK Drive, Kanata, Ontario • K2M 2E2 • 9004 - Kanata - Bridlewood
- 4 bath
- 4 bed
917 WHITEFORD Way, Kanata, Ontario • K2M 0E1 • 9010 - Kanata - Emerald Meadows/Trailwest
- — bath
- — bed
399 Andalusian Crescent, Kanata, Ontario • K2V 0C4 • 9010 - Kanata - Emerald Meadows/Trailwest
- 3 bath
- 3 bed
53 Saddlehorn Crescent, Kanata, Ontario • K2M 2A9 • 9004 - Kanata - Bridlewood















