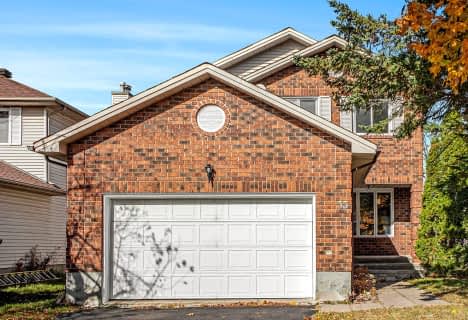
École élémentaire catholique Roger-Saint-Denis
Elementary: CatholicGlen Cairn Public School
Elementary: PublicKatimavik Elementary School
Elementary: PublicCastlefrank Elementary School
Elementary: PublicSt Martin de Porres Elementary School
Elementary: CatholicJohn Young Elementary School
Elementary: PublicÉcole secondaire catholique Paul-Desmarais
Secondary: CatholicÉcole secondaire publique Maurice-Lapointe
Secondary: PublicA.Y. Jackson Secondary School
Secondary: PublicAll Saints Catholic High School
Secondary: CatholicHoly Trinity Catholic High School
Secondary: CatholicEarl of March Secondary School
Secondary: Public- 3 bath
- 4 bed
- 1500 sqft
2 CHICKASAW Crescent, Kanata, Ontario • K2M 1M3 • 9004 - Kanata - Bridlewood
- 2 bath
- 4 bed
- 700 sqft
16 Shouldice Crescent, Kanata, Ontario • K2L 1M9 • 9003 - Kanata - Glencairn/Hazeldean
- 2 bath
- 4 bed
7 Rickey Place, Kanata, Ontario • K2L 2E2 • 9003 - Kanata - Glencairn/Hazeldean
- 3 bath
- 4 bed
- 2000 sqft
33 Bridle Park Drive, Kanata, Ontario • K2M 2E2 • 9004 - Kanata - Bridlewood





