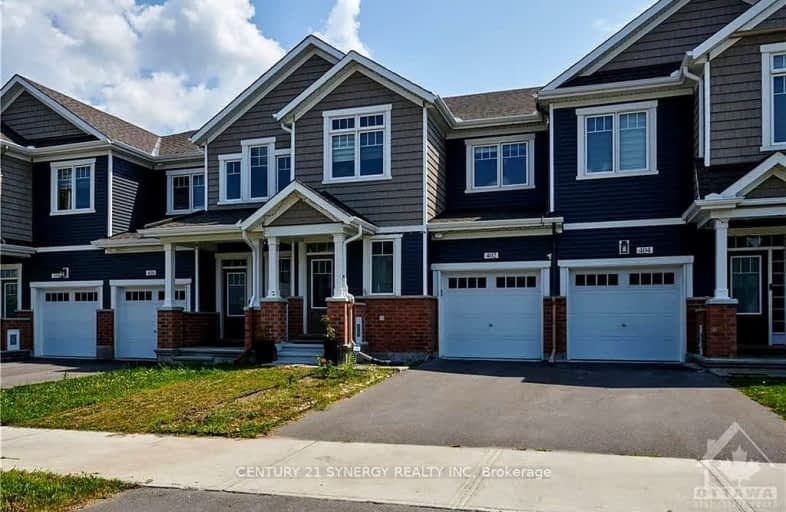Car-Dependent
- Most errands require a car.
Some Transit
- Most errands require a car.
Somewhat Bikeable
- Most errands require a car.

École intermédiaire catholique Paul-Desmarais
Elementary: CatholicBridlewood Community Elementary School
Elementary: PublicSt James Elementary School
Elementary: CatholicSt Martin de Porres Elementary School
Elementary: CatholicÉcole élémentaire publique Maurice-Lapointe
Elementary: PublicJohn Young Elementary School
Elementary: PublicÉcole secondaire catholique Paul-Desmarais
Secondary: CatholicÉcole secondaire publique Maurice-Lapointe
Secondary: PublicFrederick Banting Secondary Alternate Pr
Secondary: PublicA.Y. Jackson Secondary School
Secondary: PublicHoly Trinity Catholic High School
Secondary: CatholicSacred Heart High School
Secondary: Catholic-
Meadowbreeze Park
Ontario 1.86km -
Stittsville Dog Park
Iber 2.28km -
Bridlewood Park
Ottawa ON 2.56km
-
President's Choice Financial Pavilion and ATM
760 Eagleson Rd, Ottawa ON K2M 0A7 1.32km -
TD Bank Financial Group
700 Eagleson Rd, Kanata ON K2M 2G9 1.56km -
Scotiabank
482 Hazeldean Rd (Castlefrank Road), Kanata ON K2L 1V4 2.76km
- 3 bath
- 3 bed
711 Fairline Row, Kanata, Ontario • K2V 0M4 • 9010 - Kanata - Emerald Meadows/Trailwest
- 3 bath
- 3 bed
426 Meadowbreeze Drive North, Kanata, Ontario • K2M 2T6 • 9010 - Kanata - Emerald Meadows/Trailwest
- 3 bath
- 3 bed
219 Hampshire Place, Stittsville - Munster - Richmond, Ontario • K2S 2T7 • 8211 - Stittsville (North)
- 3 bath
- 3 bed
- 1500 sqft
30 Brixton Way, Stittsville - Munster - Richmond, Ontario • K2S 2P1 • 8203 - Stittsville (South)
- 3 bath
- 3 bed
526 Rioja Street, Kanata, Ontario • K2S 0V9 • 9010 - Kanata - Emerald Meadows/Trailwest
- 3 bath
- 3 bed
260 Tim Sheehan Place, Kanata, Ontario • K2V 0N1 • 9010 - Kanata - Emerald Meadows/Trailwest
- 3 bath
- 3 bed
536 Rioja Street, Kanata, Ontario • K2S 0V9 • 9010 - Kanata - Emerald Meadows/Trailwest
- 3 bath
- 3 bed
124 Jardiniere street, Stittsville - Munster - Richmond, Ontario • K2S 2K2 • 8207 - Remainder of Stittsville & Area











