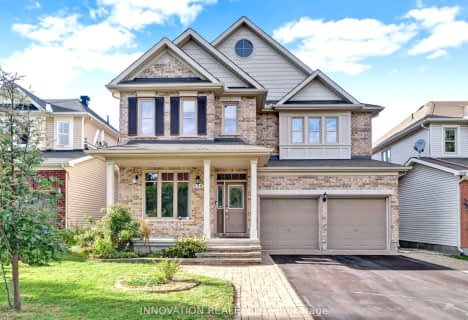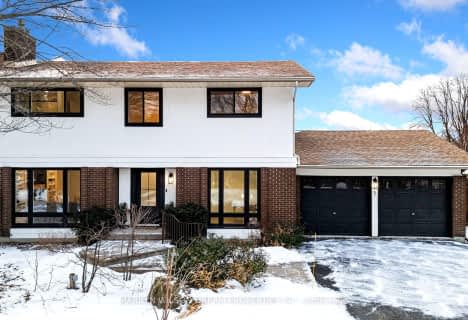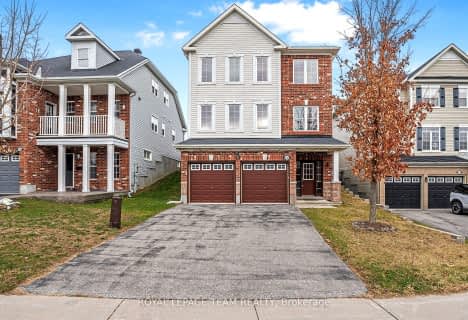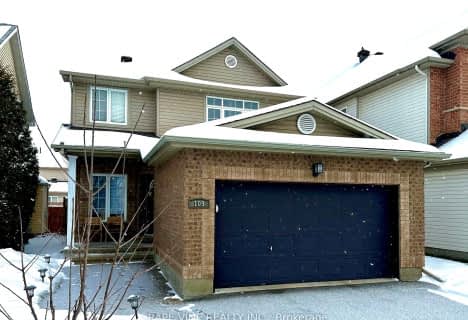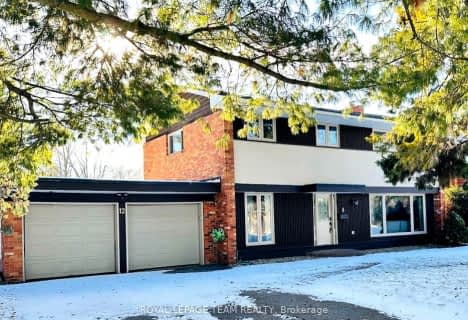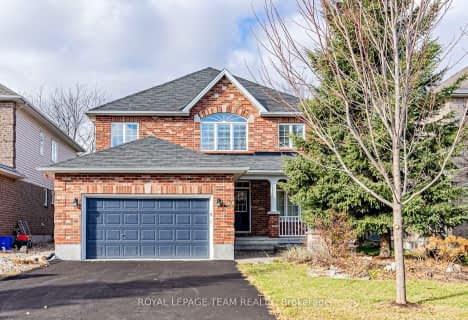
Georges Vanier Catholic Elementary School
Elementary: CatholicÉcole élémentaire catholique Saint-Rémi
Elementary: CatholicAll Saints Catholic Intermediate School
Elementary: CatholicW. Erskine Johnston Public School
Elementary: PublicStephen Leacock Public School
Elementary: PublicSt. Gabriel Elementary School
Elementary: CatholicÉcole secondaire catholique Paul-Desmarais
Secondary: CatholicA.Y. Jackson Secondary School
Secondary: PublicAll Saints Catholic High School
Secondary: CatholicHoly Trinity Catholic High School
Secondary: CatholicSacred Heart High School
Secondary: CatholicEarl of March Secondary School
Secondary: Public- 4 bath
- 4 bed
1288 Klondike Road East, Kanata, Ontario • K2W 1E2 • 9008 - Kanata - Morgan's Grant/South March
- 3 bath
- 4 bed
454 Brunskill Way, Kanata, Ontario • K2T 0B2 • 9007 - Kanata - Kanata Lakes/Heritage Hills
- 5 bath
- 4 bed
5 Rutherford Crescent, Kanata, Ontario • K2K 1N1 • 9001 - Kanata - Beaverbrook
- 4 bath
- 4 bed
235 HUNTSVILLE Drive, Kanata, Ontario • K2T 0C7 • 9007 - Kanata - Kanata Lakes/Heritage Hills
- — bath
- — bed
109 SHIRLEY'S BROOK Drive, Kanata, Ontario • K2K 3M5 • 9008 - Kanata - Morgan's Grant/South March
- 3 bath
- 5 bed
500 Breccia Heights, Kanata, Ontario • K2T 0L6 • 9007 - Kanata - Kanata Lakes/Heritage Hills
- 3 bath
- 4 bed
218 CALVINGTON Avenue, Kanata, Ontario • K2T 0P8 • 9007 - Kanata - Kanata Lakes/Heritage Hills
- 3 bath
- 4 bed
12 Pellan Crescent, Kanata, Ontario • K2K 1J5 • 9001 - Kanata - Beaverbrook
- 3 bath
- 4 bed
52 Sherring Crescent, Kanata, Ontario • K2K 2T1 • 9007 - Kanata - Kanata Lakes/Heritage Hills
- 3 bath
- 4 bed
- 2000 sqft
15 Rutherford Crescent, Kanata, Ontario • K2K 1N1 • 9001 - Kanata - Beaverbrook
- 3 bath
- 4 bed
317 Kinghorn Crescent, Kanata, Ontario • K2K 3R6 • 9008 - Kanata - Morgan's Grant/South March
- 4 bath
- 4 bed
10 MANNING Court, Kanata, Ontario • K2K 3N3 • 9007 - Kanata - Kanata Lakes/Heritage Hills


