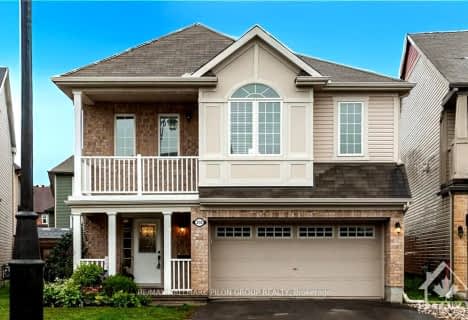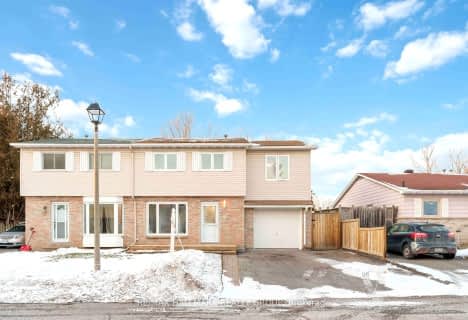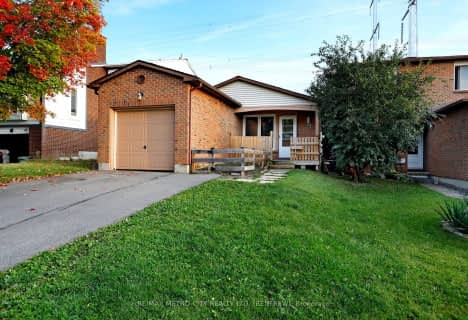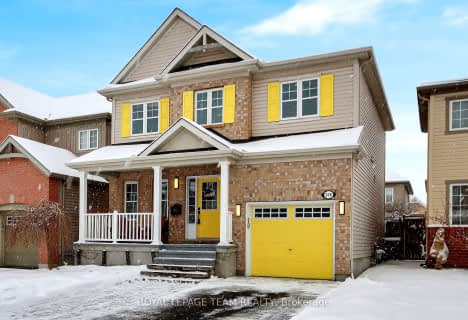

Glen Cairn Public School
Elementary: PublicKatimavik Elementary School
Elementary: PublicCastlefrank Elementary School
Elementary: PublicSt Martin de Porres Elementary School
Elementary: CatholicHoly Redeemer Elementary School
Elementary: CatholicJohn Young Elementary School
Elementary: PublicÉcole secondaire catholique Paul-Desmarais
Secondary: CatholicÉcole secondaire publique Maurice-Lapointe
Secondary: PublicA.Y. Jackson Secondary School
Secondary: PublicHoly Trinity Catholic High School
Secondary: CatholicSacred Heart High School
Secondary: CatholicEarl of March Secondary School
Secondary: Public- 1 bath
- 3 bed
- 1100 sqft
11 AMUNDSEN Crescent, Kanata, Ontario • K2L 1A6 • 9002 - Kanata - Katimavik
- 3 bath
- 3 bed
250 BURNABY Drive, Stittsville - Munster - Richmond, Ontario • K2S 0J9 • 8211 - Stittsville (North)
- 2 bath
- 3 bed
10 MELANIE Crescent, Kanata, Ontario • K2L 2E5 • 9003 - Kanata - Glencairn/Hazeldean
- 3 bath
- 3 bed
405 BRIGATINE Avenue, Stittsville - Munster - Richmond, Ontario • K2S 0P7 • 8211 - Stittsville (North)
- 2 bath
- 4 bed
21 Montebello Lane, Kanata, Ontario • K2L 1X5 • 9003 - Kanata - Glencairn/Hazeldean
- 3 bath
- 3 bed
- 1500 sqft
526 Khamsin Street, Stittsville - Munster - Richmond, Ontario • K2S 0P8 • 8211 - Stittsville (North)
- 4 bath
- 3 bed
707 Vivera Place, Stittsville - Munster - Richmond, Ontario • K2S 2M8 • 8211 - Stittsville (North)
- 4 bath
- 3 bed
510 Shawondasee Street, Stittsville - Munster - Richmond, Ontario • K2S 0K5 • 8211 - Stittsville (North)
- 4 bath
- 4 bed
823 Indica Street, Stittsville - Munster - Richmond, Ontario • K2S 2J8 • 8211 - Stittsville (North)
- 2 bath
- 3 bed
30 Seabrooke Drive, Kanata, Ontario • K2L 2H7 • 9003 - Kanata - Glencairn/Hazeldean











