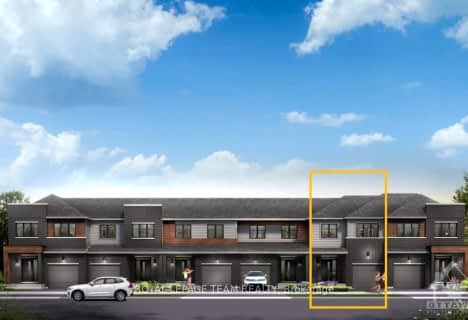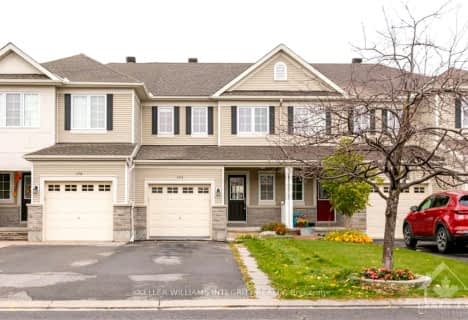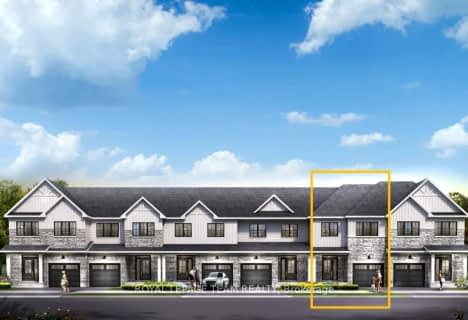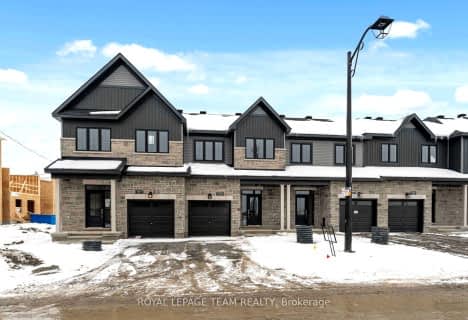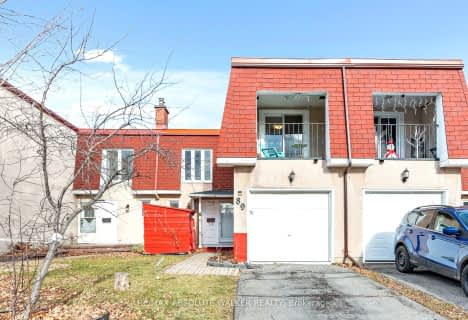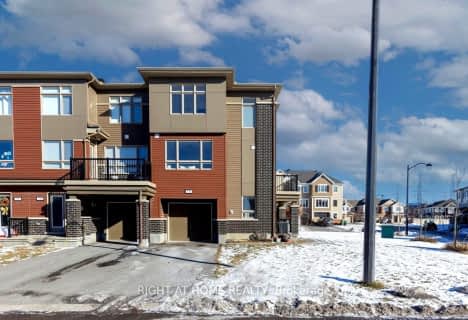
Glen Cairn Public School
Elementary: PublicBridlewood Community Elementary School
Elementary: PublicSt James Elementary School
Elementary: CatholicÉcole élémentaire catholique Elisabeth-Bruyère
Elementary: CatholicÉcole élémentaire publique Maurice-Lapointe
Elementary: PublicW.O. Mitchell Elementary School
Elementary: PublicÉcole secondaire catholique Paul-Desmarais
Secondary: CatholicÉcole secondaire publique Maurice-Lapointe
Secondary: PublicÉcole secondaire catholique Collège catholique Franco-Ouest
Secondary: CatholicA.Y. Jackson Secondary School
Secondary: PublicHoly Trinity Catholic High School
Secondary: CatholicEarl of March Secondary School
Secondary: Public- 3 bath
- 4 bed
702 FAIRLINE Row, Kanata, Ontario • K2S 1E7 • 9010 - Kanata - Emerald Meadows/Trailwest
- 3 bath
- 3 bed
152 PATRIOT Place, Kanata, Ontario • K2M 0B8 • 9010 - Kanata - Emerald Meadows/Trailwest
- 3 bath
- 3 bed
32 OVERBERG Way, Kanata, Ontario • K2S 2S9 • 9010 - Kanata - Emerald Meadows/Trailwest
- 3 bath
- 3 bed
- 1500 sqft
437 Brigitta Street, Kanata, Ontario • K2S 0J6 • 9010 - Kanata - Emerald Meadows/Trailwest
- 3 bath
- 4 bed
715 Fairline Row, Kanata, Ontario • K2V 0V6 • 9010 - Kanata - Emerald Meadows/Trailwest
- 3 bath
- 3 bed
709 Fairline Row, Kanata, Ontario • K2V 0V6 • 9010 - Kanata - Emerald Meadows/Trailwest
- 2 bath
- 3 bed
89 Tarquin Crescent, Bells Corners and South to Fallowfield, Ontario • K2H 8J7 • 7802 - Westcliffe Estates
- 3 bath
- 3 bed
- 1500 sqft
815 ANCIANO Crescent, Kanata, Ontario • K2S 2R7 • 9010 - Kanata - Emerald Meadows/Trailwest
- 3 bath
- 3 bed
120 LOKOYA Street, Kanata, Ontario • K2S 0J4 • 9010 - Kanata - Emerald Meadows/Trailwest
- 3 bath
- 3 bed
203 Opus Street, Kanata, Ontario • K2S 0J2 • 9010 - Kanata - Emerald Meadows/Trailwest
- — bath
- — bed
108 Flowertree Crescent, Kanata, Ontario • K2M 2R6 • 9010 - Kanata - Emerald Meadows/Trailwest
- 2 bath
- 3 bed
731 Juneberry Lane, Kanata, Ontario • K2V 0C1 • 9010 - Kanata - Emerald Meadows/Trailwest

