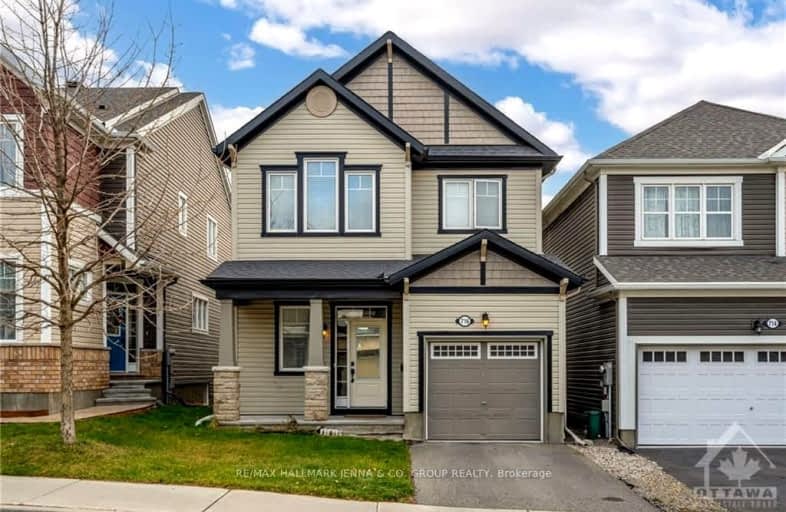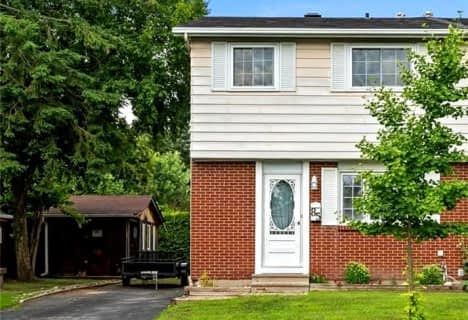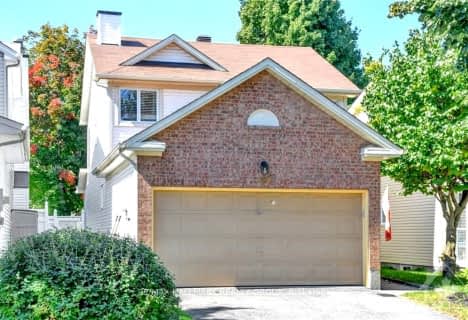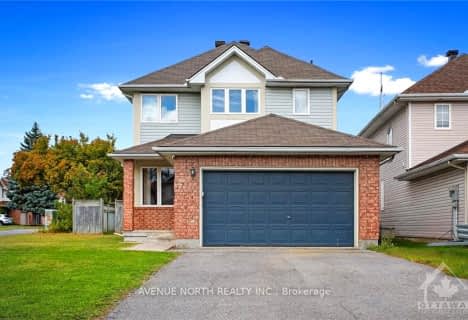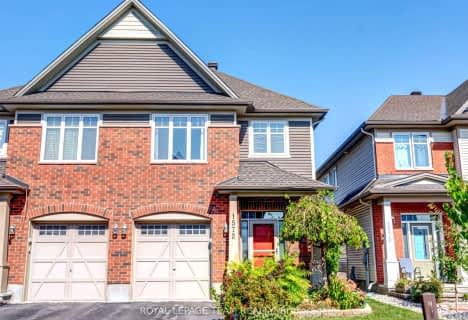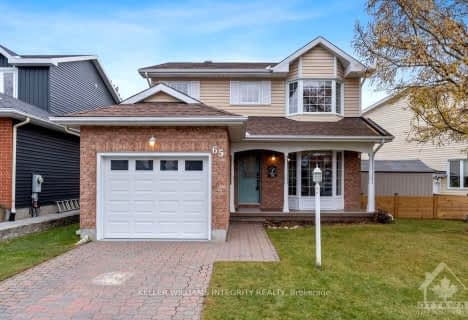Car-Dependent
- Most errands require a car.
Some Transit
- Most errands require a car.
Somewhat Bikeable
- Most errands require a car.

Bridlewood Community Elementary School
Elementary: PublicSt James Elementary School
Elementary: CatholicÉcole élémentaire catholique Elisabeth-Bruyère
Elementary: CatholicRoch Carrier Elementary School
Elementary: PublicÉcole élémentaire publique Maurice-Lapointe
Elementary: PublicSt Anne Elementary School
Elementary: CatholicÉcole secondaire catholique Paul-Desmarais
Secondary: CatholicÉcole secondaire publique Maurice-Lapointe
Secondary: PublicÉcole secondaire catholique Collège catholique Franco-Ouest
Secondary: CatholicA.Y. Jackson Secondary School
Secondary: PublicHoly Trinity Catholic High School
Secondary: CatholicBell High School
Secondary: Public-
Meadowbreeze Park
Ontario 1.06km -
Bluegrass Park
59 Bluegrass Dr, Kanata ON K2M 1G2 1.78km -
Bridlewood Park
Ottawa ON 2.53km
-
Scotiabank
800 Stonehaven Dr, Kanata ON K2M 2Z2 0.51km -
TD Bank Financial Group
700 Eagleson Rd, Kanata ON K2M 2G9 2.35km -
TD Canada Trust Branch and ATM
5220 Notre-Dame Blvd, Kanata ON H7W 5A7 4.44km
- 2 bath
- 4 bed
85 SHOULDICE Crescent, Kanata, Ontario • K2L 1M8 • 9003 - Kanata - Glencairn/Hazeldean
- 3 bath
- 3 bed
37 STONEMEADOW Drive, Kanata, Ontario • K2M 2J8 • 9004 - Kanata - Bridlewood
- — bath
- — bed
1572 CARRONBRIDGE Circle, Kanata, Ontario • K2M 0G8 • 9010 - Kanata - Emerald Meadows/Trailwest
- 3 bath
- 4 bed
33 BRIDLE PARK Drive, Kanata, Ontario • K2M 2E2 • 9004 - Kanata - Bridlewood
- 3 bath
- 4 bed
- 2000 sqft
170 LILY POND Street, Kanata, Ontario • K2M 0J5 • 9010 - Kanata - Emerald Meadows/Trailwest
- 4 bath
- 4 bed
917 WHITEFORD Way, Kanata, Ontario • K2M 0E1 • 9010 - Kanata - Emerald Meadows/Trailwest
- 4 bath
- 3 bed
- 1500 sqft
65 HAWLEY Crescent, Kanata, Ontario • K2M 1T6 • 9004 - Kanata - Bridlewood
- — bath
- — bed
321 MEADOWBREEZE Drive, Kanata, Ontario • K2M 0J7 • 9010 - Kanata - Emerald Meadows/Trailwest
- 2 bath
- 4 bed
16 Shouldice Crescent, Kanata, Ontario • K2L 1M9 • 9003 - Kanata - Glencairn/Hazeldean
- 4 bath
- 3 bed
95 SPRINGCREEK Crescent, Kanata, Ontario • K2M 2K8 • 9004 - Kanata - Bridlewood
