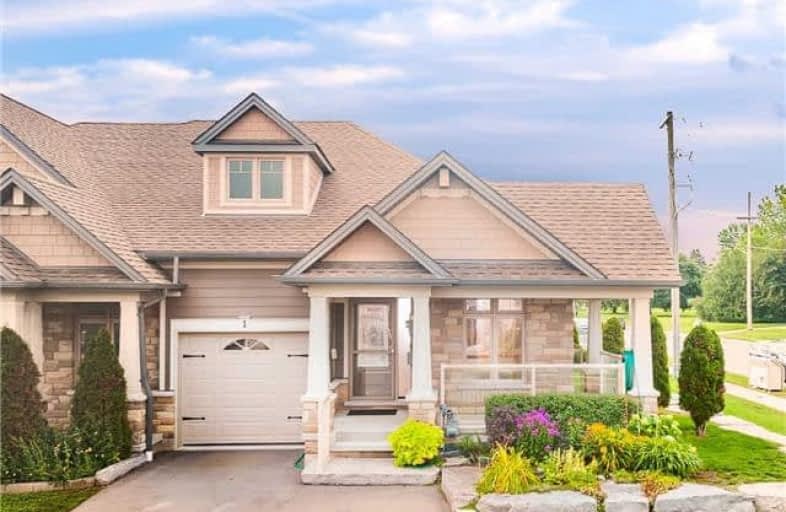Sold on Oct 05, 2018
Note: Property is not currently for sale or for rent.

-
Type: Att/Row/Twnhouse
-
Style: Bungalow
-
Size: 700 sqft
-
Lot Size: 38.75 x 108.27 Feet
-
Age: 6-15 years
-
Taxes: $3,000 per year
-
Days on Site: 28 Days
-
Added: Sep 07, 2019 (4 weeks on market)
-
Updated:
-
Last Checked: 3 months ago
-
MLS®#: X4242386
-
Listed By: Royal lepage frank real estate, brokerage
Chic Centre-City Garden Home Has Unbeatable Convenience W/Downtown & Public Transportation At Your Doorstep & Ross Memorial Hospital In Your Back Yard. Handsome 2 Bedr, 2.5 Bath, Stone Bungalow, Wraparound Porch & Artful Landscaping Is Packed W/Custom Comfort. Picture Windows & Twin Arched Beamed Cathedral Ceiling. Design Elements, Pot Lights, Rounded Corners, Toasty-Warm Corner Fireplace, Island Kitchen W/Rich Wood Cabinets & Spacious Dining Area.
Extras
Dryer, Refrigerator, Stove, Washer, Built-In Microwave, Garage Door Opener, Hot Water Tank Owned, Smoke Detector, Window Coverings Gazebo
Property Details
Facts for 1 Chadwin Drive, Kawartha Lakes
Status
Days on Market: 28
Last Status: Sold
Sold Date: Oct 05, 2018
Closed Date: Nov 08, 2018
Expiry Date: Dec 31, 2018
Sold Price: $430,000
Unavailable Date: Oct 05, 2018
Input Date: Sep 10, 2018
Prior LSC: Listing with no contract changes
Property
Status: Sale
Property Type: Att/Row/Twnhouse
Style: Bungalow
Size (sq ft): 700
Age: 6-15
Area: Kawartha Lakes
Community: Lindsay
Availability Date: Immediate
Inside
Bedrooms: 2
Bathrooms: 3
Kitchens: 1
Rooms: 10
Den/Family Room: No
Air Conditioning: Central Air
Fireplace: Yes
Laundry Level: Main
Washrooms: 3
Utilities
Electricity: Yes
Gas: Yes
Cable: Available
Telephone: Available
Building
Basement: Full
Basement 2: Part Fin
Heat Type: Forced Air
Heat Source: Gas
Exterior: Brick
Exterior: Vinyl Siding
Water Supply: Municipal
Physically Handicapped-Equipped: Y
Special Designation: Unknown
Other Structures: Garden Shed
Parking
Driveway: Private
Garage Spaces: 1
Garage Type: Attached
Covered Parking Spaces: 3
Total Parking Spaces: 4
Fees
Tax Year: 2018
Tax Legal Description: Pt Blk 6 Pl 57M782, Pts 1, 2, 3 57R9919* Ckl
Taxes: $3,000
Highlights
Feature: Fenced Yard
Feature: Golf
Feature: Hospital
Feature: Place Of Worship
Feature: Public Transit
Feature: Rec Centre
Land
Cross Street: Angeline/Chadwin
Municipality District: Kawartha Lakes
Fronting On: South
Parcel Number: 632240205
Pool: None
Sewer: Sewers
Lot Depth: 108.27 Feet
Lot Frontage: 38.75 Feet
Lot Irregularities: Yes
Acres: < .50
Waterfront: None
Rooms
Room details for 1 Chadwin Drive, Kawartha Lakes
| Type | Dimensions | Description |
|---|---|---|
| Living Main | 3.71 x 4.26 | Fireplace |
| Kitchen Main | 4.17 x 6.33 | Eat-In Kitchen |
| Master Main | 3.38 x 4.29 | |
| 2nd Br Main | 2.16 x 3.29 | |
| Rec Bsmt | 3.69 x 10.51 | |
| Den Bsmt | 2.80 x 3.99 | |
| Bathroom Main | - | 4 Pc Ensuite |
| Bathroom Main | - | 3 Pc Bath |
| Bathroom Lower | - | 2 Pc Bath |
| Utility Bsmt | 4.02 x 4.17 |
| XXXXXXXX | XXX XX, XXXX |
XXXX XXX XXXX |
$XXX,XXX |
| XXX XX, XXXX |
XXXXXX XXX XXXX |
$XXX,XXX |
| XXXXXXXX XXXX | XXX XX, XXXX | $430,000 XXX XXXX |
| XXXXXXXX XXXXXX | XXX XX, XXXX | $437,500 XXX XXXX |

King Albert Public School
Elementary: PublicAlexandra Public School
Elementary: PublicSt. John Paul II Catholic Elementary School
Elementary: CatholicCentral Senior School
Elementary: PublicParkview Public School
Elementary: PublicLeslie Frost Public School
Elementary: PublicSt. Thomas Aquinas Catholic Secondary School
Secondary: CatholicBrock High School
Secondary: PublicFenelon Falls Secondary School
Secondary: PublicLindsay Collegiate and Vocational Institute
Secondary: PublicI E Weldon Secondary School
Secondary: PublicPort Perry High School
Secondary: Public- 3 bath
- 3 bed
- 1500 sqft
5 Keenan Street, Kawartha Lakes, Ontario • K9V 6A1 • Lindsay



