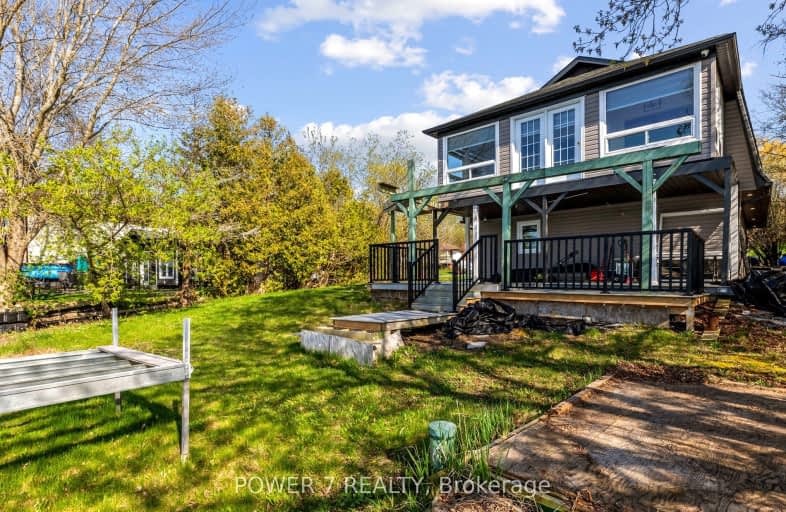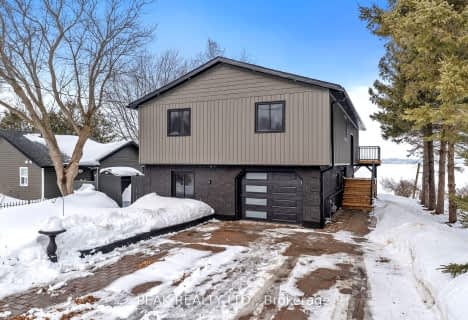Car-Dependent
- Almost all errands require a car.
5
/100
Somewhat Bikeable
- Most errands require a car.
28
/100

Grandview Public School
Elementary: Public
10.91 km
Central Senior School
Elementary: Public
14.91 km
Dr George Hall Public School
Elementary: Public
10.00 km
Cartwright Central Public School
Elementary: Public
12.65 km
St. Dominic Catholic Elementary School
Elementary: Catholic
13.41 km
Leslie Frost Public School
Elementary: Public
14.37 km
St. Thomas Aquinas Catholic Secondary School
Secondary: Catholic
12.56 km
Lindsay Collegiate and Vocational Institute
Secondary: Public
14.90 km
St. Stephen Catholic Secondary School
Secondary: Catholic
32.85 km
I E Weldon Secondary School
Secondary: Public
16.04 km
Port Perry High School
Secondary: Public
19.73 km
Maxwell Heights Secondary School
Secondary: Public
31.17 km
-
Pleasant Point Park
Kawartha Lakes ON 10.51km -
Seven Mile Island
2790 Seven Mile Island Rd, Scugog ON 12.61km -
Goreskis Trailer Park
13.08km
-
CIBC
433 Kent St W, Lindsay ON K9V 6C3 14.3km -
Scotiabank
363 Kent St W, Lindsay ON K9V 2Z7 14.38km -
Scotiabank
165 Kent St W, Lindsay ON K9V 4S2 15.09km



