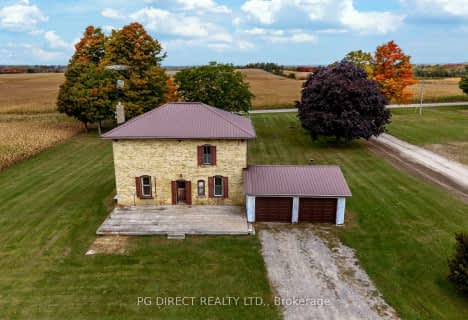
St. Mary Catholic Elementary School
Elementary: Catholic
15.18 km
King Albert Public School
Elementary: Public
14.95 km
Grandview Public School
Elementary: Public
8.31 km
Jack Callaghan Public School
Elementary: Public
13.47 km
St. Dominic Catholic Elementary School
Elementary: Catholic
13.87 km
Leslie Frost Public School
Elementary: Public
14.73 km
St. Thomas Aquinas Catholic Secondary School
Secondary: Catholic
12.74 km
Centre for Individual Studies
Secondary: Public
32.76 km
Lindsay Collegiate and Vocational Institute
Secondary: Public
15.20 km
St. Stephen Catholic Secondary School
Secondary: Catholic
32.21 km
I E Weldon Secondary School
Secondary: Public
15.81 km
Port Perry High School
Secondary: Public
22.20 km

