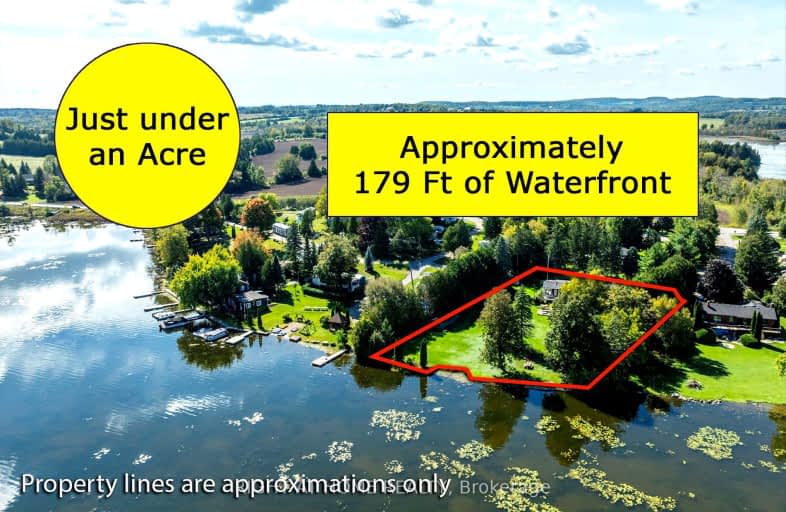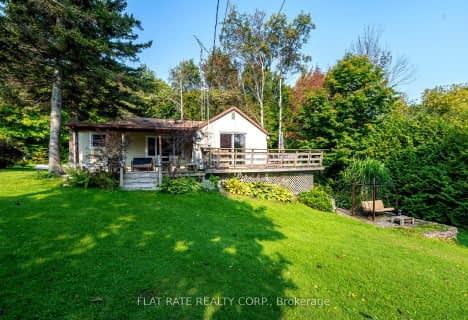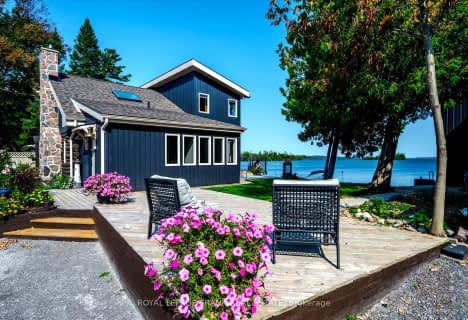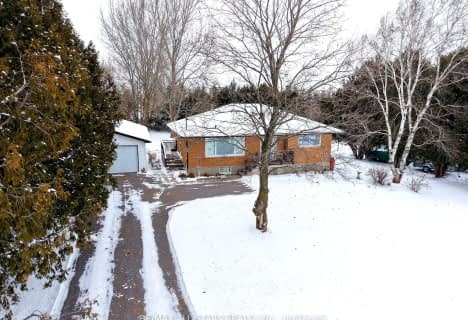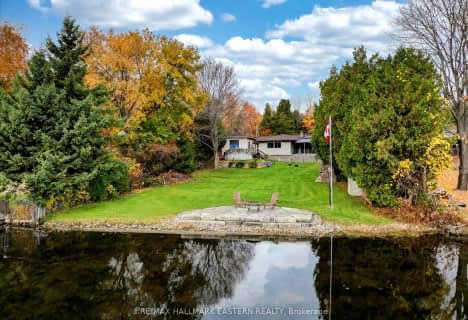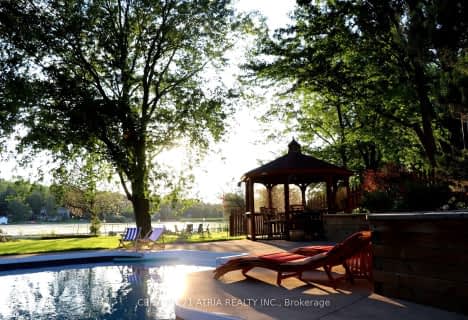Car-Dependent
- Almost all errands require a car.
Somewhat Bikeable
- Almost all errands require a car.
- — bath
- — bed
- — sqft
786 Fife's Bay Marina Lane, Smith Ennismore Lakefield, Ontario • K9J 6X3

Kawartha Heights Public School
Elementary: PublicSt. Martin Catholic Elementary School
Elementary: CatholicWestmount Public School
Elementary: PublicChemong Public School
Elementary: PublicJames Strath Public School
Elementary: PublicSt. Catherine Catholic Elementary School
Elementary: CatholicÉSC Monseigneur-Jamot
Secondary: CatholicPeterborough Collegiate and Vocational School
Secondary: PublicHoly Cross Catholic Secondary School
Secondary: CatholicCrestwood Secondary School
Secondary: PublicAdam Scott Collegiate and Vocational Institute
Secondary: PublicSt. Peter Catholic Secondary School
Secondary: Catholic-
Lancaster Resort
Ontario 0.09km -
Country Acres Dog Daycare
Cavan Monaghan ON 6.14km -
Chemong Park Lookout, Bridgenorth
Hatton Ave, Bridgenorth ON 6.33km
-
CIBC
871 Ward St, Peterborough ON K0L 1H0 7.35km -
BMO Bank of Montreal
989 Ward St, Bridgenorth ON K0L 1H0 8.16km -
TD Canada Trust Branch and ATM
1091 Chemong Rd, Peterborough ON K9H 7R8 8.82km
- 2 bath
- 4 bed
169 East Street, Smith Ennismore Lakefield, Ontario • K9J 0C5 • Rural Smith-Ennismore-Lakefield
- 2 bath
- 3 bed
212 Fife's Bay Road, Smith Ennismore Lakefield, Ontario • K9J 0C6 • Rural Smith-Ennismore-Lakefield
