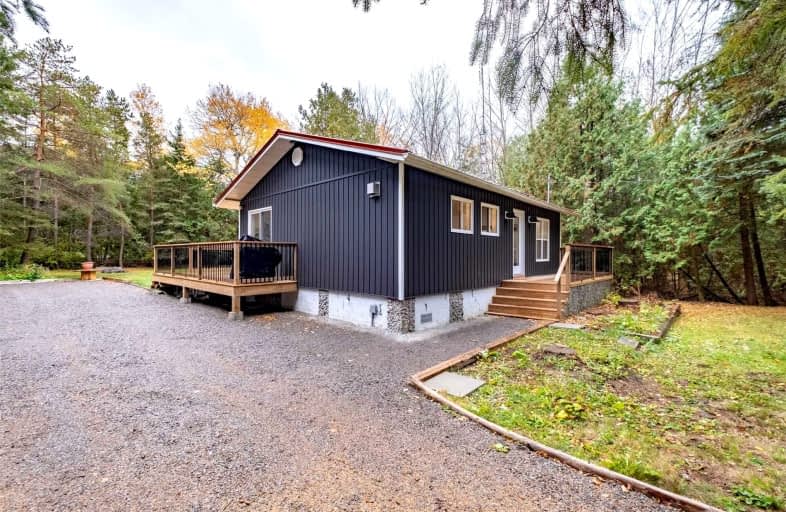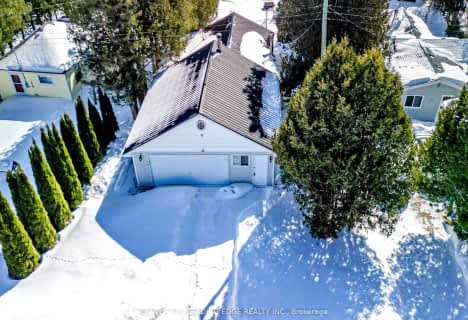
Video Tour

King Albert Public School
Elementary: Public
13.99 km
Grandview Public School
Elementary: Public
10.89 km
Central Senior School
Elementary: Public
14.10 km
Dr George Hall Public School
Elementary: Public
10.02 km
St. Dominic Catholic Elementary School
Elementary: Catholic
12.63 km
Leslie Frost Public School
Elementary: Public
13.57 km
St. Thomas Aquinas Catholic Secondary School
Secondary: Catholic
11.72 km
Lindsay Collegiate and Vocational Institute
Secondary: Public
14.09 km
St. Stephen Catholic Secondary School
Secondary: Catholic
33.50 km
I E Weldon Secondary School
Secondary: Public
15.14 km
Port Perry High School
Secondary: Public
20.74 km
Maxwell Heights Secondary School
Secondary: Public
32.06 km


