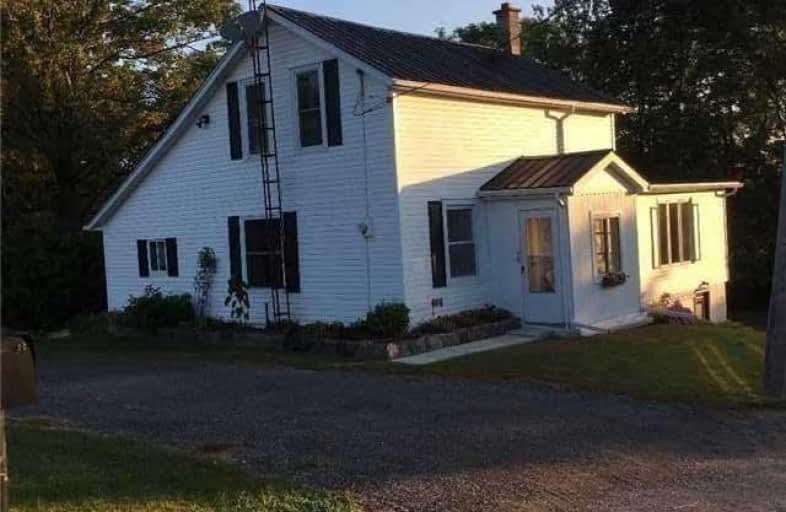
North Cavan Public School
Elementary: Public
11.91 km
Scott Young Public School
Elementary: Public
9.75 km
Lady Eaton Elementary School
Elementary: Public
9.94 km
Grandview Public School
Elementary: Public
7.53 km
Rolling Hills Public School
Elementary: Public
6.21 km
Jack Callaghan Public School
Elementary: Public
13.69 km
ÉSC Monseigneur-Jamot
Secondary: Catholic
22.04 km
St. Thomas Aquinas Catholic Secondary School
Secondary: Catholic
15.23 km
Holy Cross Catholic Secondary School
Secondary: Catholic
22.36 km
Crestwood Secondary School
Secondary: Public
20.67 km
Lindsay Collegiate and Vocational Institute
Secondary: Public
17.48 km
I E Weldon Secondary School
Secondary: Public
16.85 km


