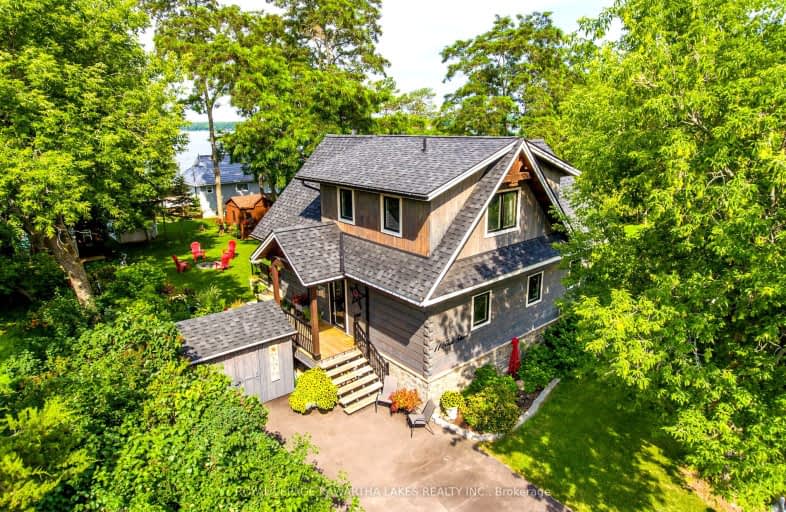
Video Tour
Car-Dependent
- Almost all errands require a car.
1
/100
Somewhat Bikeable
- Most errands require a car.
27
/100

St. Mary Catholic Elementary School
Elementary: Catholic
13.24 km
Fenelon Twp Public School
Elementary: Public
6.75 km
Queen Victoria Public School
Elementary: Public
12.74 km
St. John Paul II Catholic Elementary School
Elementary: Catholic
11.95 km
Dunsford District Elementary School
Elementary: Public
4.97 km
Langton Public School
Elementary: Public
6.30 km
ÉSC Monseigneur-Jamot
Secondary: Catholic
33.21 km
St. Thomas Aquinas Catholic Secondary School
Secondary: Catholic
15.87 km
Fenelon Falls Secondary School
Secondary: Public
7.43 km
Crestwood Secondary School
Secondary: Public
32.62 km
Lindsay Collegiate and Vocational Institute
Secondary: Public
13.62 km
I E Weldon Secondary School
Secondary: Public
12.47 km
-
Garnet Graham Beach Park
Fenelon Falls ON K0M 1N0 8.25km -
Northlin Park
Lindsay ON 12.4km -
Elgin Park
Lindsay ON 12.76km
-
BMO Bank of Montreal
15 Lindsay St, Fenelon Falls ON K0M 1N0 7.48km -
CIBC
37 Colborne St, Fenelon Falls ON K0M 1N0 7.83km -
BMO Bank of Montreal
39 Colborne St, Fenelon Falls ON K0M 1N0 7.87km

