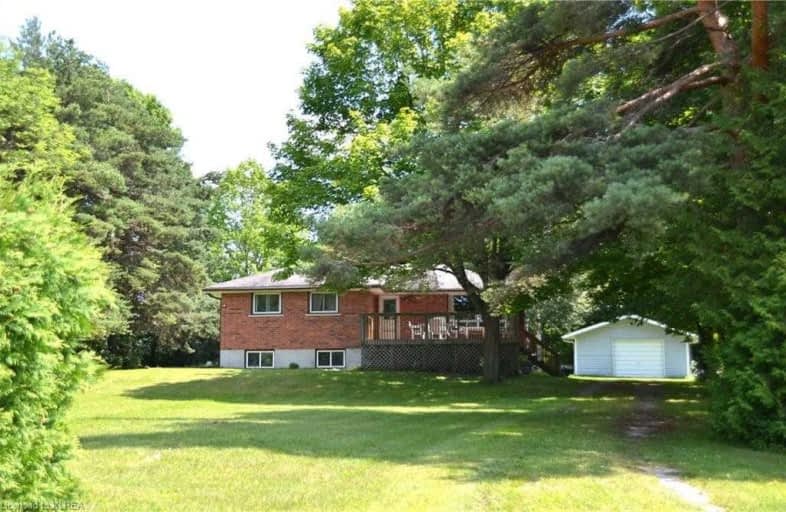Sold on Aug 11, 2021
Note: Property is not currently for sale or for rent.

-
Type: Detached
-
Style: Bungalow
-
Size: 700 sqft
-
Lot Size: 80 x 0 Feet
-
Age: 51-99 years
-
Taxes: $2,282 per year
-
Days on Site: 13 Days
-
Added: Jul 29, 2021 (1 week on market)
-
Updated:
-
Last Checked: 2 months ago
-
MLS®#: X5323548
-
Listed By: Re/max all-stars realty inc., brokerage
3 Bed/2 Bath Brick Bungalow On A Lg, Gorgeous Country Lot. Owned By The Same Family For Many Years, This Property Is Situated Right Across The Street From Sandwood Estates Park Which Offers A Boat Launch Onto Lake Scugog And A Children's Playground & Picnic Area. There Is Also Another Boat Launch & Park Just 1.4 Km Down The Road. Open-Concept Layout, Vinyl Windows & Gas Heat, There Is A Full, Partially Finished Bsmnt W/ Lg Windows. Detached Garage Is
Extras
20' X 25', And The Gorgeous Yard With Lake Views And Mature Trees Backs Onto Wolf Run Golf Course. Incl's: Fridge, Stove. Hwt Owned. Excl: Washer, Dryer.
Property Details
Facts for 126 Mcgill Drive, Kawartha Lakes
Status
Days on Market: 13
Last Status: Sold
Sold Date: Aug 11, 2021
Closed Date: Sep 17, 2021
Expiry Date: Dec 28, 2021
Sold Price: $595,126
Unavailable Date: Aug 11, 2021
Input Date: Jul 29, 2021
Property
Status: Sale
Property Type: Detached
Style: Bungalow
Size (sq ft): 700
Age: 51-99
Area: Kawartha Lakes
Community: Janetville
Availability Date: 30-59 Flexible
Inside
Bedrooms: 3
Bathrooms: 2
Kitchens: 1
Rooms: 6
Den/Family Room: No
Air Conditioning: None
Fireplace: Yes
Laundry Level: Lower
Washrooms: 2
Building
Basement: Full
Basement 2: Part Fin
Heat Type: Forced Air
Heat Source: Gas
Exterior: Brick
Exterior: Brick Front
Water Supply Type: Drilled Well
Water Supply: Well
Special Designation: Unknown
Parking
Driveway: Pvt Double
Garage Spaces: 1
Garage Type: Detached
Covered Parking Spaces: 8
Total Parking Spaces: 9
Fees
Tax Year: 2021
Tax Legal Description: Lt 15 Pl 149 Manvers; S/T Execution 93-0000444, *
Taxes: $2,282
Highlights
Feature: Golf
Feature: Lake Access
Feature: Lake/Pond
Land
Cross Street: Stub Rd/ Mcgill Dr
Municipality District: Kawartha Lakes
Fronting On: East
Parcel Number: 632000348
Pool: None
Sewer: Septic
Lot Frontage: 80 Feet
Acres: .50-1.99
Zoning: Rr3
Rooms
Room details for 126 Mcgill Drive, Kawartha Lakes
| Type | Dimensions | Description |
|---|---|---|
| Kitchen Main | 2.29 x 5.92 | Combined W/Dining, Open Concept, Hardwood Floor |
| Living Main | 3.71 x 4.83 | Open Concept |
| Master Main | 3.51 x 3.68 | |
| 2nd Br Main | 2.90 x 4.11 | |
| 3rd Br Main | 2.90 x 2.90 | |
| Bathroom Main | - | 4 Pc Bath |
| Rec Lower | 5.05 x 11.71 | Irregular Rm |
| Laundry Lower | 2.01 x 2.29 | |
| Bathroom Lower | - | 5 Pc Bath |
| XXXXXXXX | XXX XX, XXXX |
XXXX XXX XXXX |
$XXX,XXX |
| XXX XX, XXXX |
XXXXXX XXX XXXX |
$XXX,XXX |
| XXXXXXXX XXXX | XXX XX, XXXX | $595,126 XXX XXXX |
| XXXXXXXX XXXXXX | XXX XX, XXXX | $559,000 XXX XXXX |

King Albert Public School
Elementary: PublicGrandview Public School
Elementary: PublicCentral Senior School
Elementary: PublicDr George Hall Public School
Elementary: PublicSt. Dominic Catholic Elementary School
Elementary: CatholicLeslie Frost Public School
Elementary: PublicSt. Thomas Aquinas Catholic Secondary School
Secondary: CatholicFenelon Falls Secondary School
Secondary: PublicLindsay Collegiate and Vocational Institute
Secondary: PublicI E Weldon Secondary School
Secondary: PublicPort Perry High School
Secondary: PublicMaxwell Heights Secondary School
Secondary: Public

