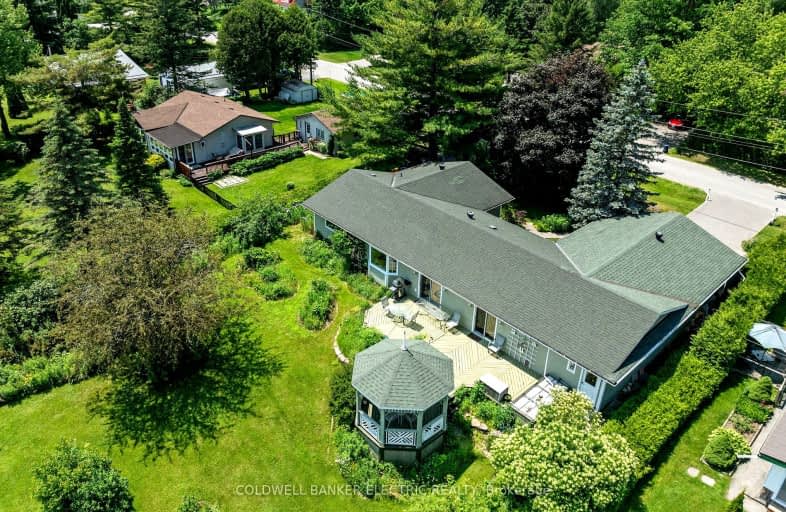Car-Dependent
- Almost all errands require a car.
0
/100
Somewhat Bikeable
- Most errands require a car.
28
/100

Fenelon Twp Public School
Elementary: Public
2.53 km
Alexandra Public School
Elementary: Public
9.26 km
Queen Victoria Public School
Elementary: Public
9.27 km
St. John Paul II Catholic Elementary School
Elementary: Catholic
8.05 km
Parkview Public School
Elementary: Public
8.91 km
Langton Public School
Elementary: Public
9.52 km
St. Thomas Aquinas Catholic Secondary School
Secondary: Catholic
12.27 km
Brock High School
Secondary: Public
27.84 km
Fenelon Falls Secondary School
Secondary: Public
10.05 km
Crestwood Secondary School
Secondary: Public
33.61 km
Lindsay Collegiate and Vocational Institute
Secondary: Public
9.85 km
I E Weldon Secondary School
Secondary: Public
9.42 km
-
Northlin Park
Lindsay ON 8.52km -
Elgin Park
Lindsay ON 8.82km -
Old Mill Park
16 Kent St W, Lindsay ON K9V 2Y1 9.53km
-
CIBC
153 Angeline St N, Lindsay ON K9V 4X3 9.18km -
Scotiabank
55 Angeline St N, Lindsay ON K9V 5B7 9.61km -
CIBC
66 Kent St W, Lindsay ON K9V 2Y2 9.66km



