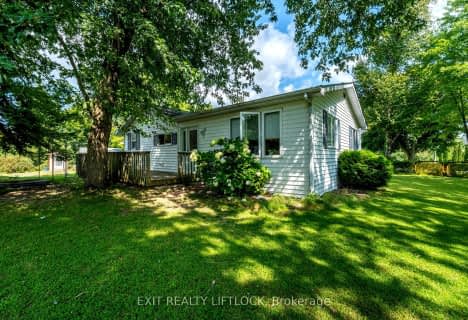Sold on Dec 11, 2017
Note: Property is not currently for sale or for rent.

-
Type: Detached
-
Style: 1 1/2 Storey
-
Lot Size: 299.11 x 0 Acres
-
Age: No Data
-
Taxes: $2,750 per year
-
Days on Site: 26 Days
-
Added: Oct 10, 2023 (3 weeks on market)
-
Updated:
-
Last Checked: 3 months ago
-
MLS®#: X7114126
-
Listed By: Affinity group pinnacle realty ltd., brokerage - 150
A True Country setting surrounds this fully renovated three level, 4 bedroom family home with views of your almost 6 acre oasis from every floor. The house was overhauled in 2016 including an addition and dramatic floor plan changes. Beautiful open concept kitchen and dining room, main floor laundry, new flooring throughout, well designed walkout basement with large rec room. No expense spared, new furnace and duct work, wiring, pressure tank, well pump, full water system, wrap around porch. Too much to list. This house is a must see! Paste the following link into your browser for a 3D virtual walkthrough! https://my.matterport.com/show/?m=ZXGLJdtNH22&brand=0
Property Details
Facts for 132 Centreline Road, Kawartha Lakes
Status
Days on Market: 26
Last Status: Sold
Sold Date: Dec 11, 2017
Closed Date: Feb 15, 2018
Expiry Date: Apr 30, 2018
Sold Price: $575,000
Unavailable Date: Dec 11, 2017
Input Date: Nov 09, 2017
Property
Status: Sale
Property Type: Detached
Style: 1 1/2 Storey
Area: Kawartha Lakes
Community: Rural Emily
Availability Date: FLEX
Inside
Bedrooms Plus: 4
Bathrooms: 2
Kitchens: 1
Rooms: 9
Washrooms: 2
Building
Basement: Finished
Basement 2: Full
Water Supply Type: Drilled Well
Parking
Total Parking Spaces: 2
Fees
Tax Year: 2017
Tax Legal Description: PT EV2 LT12 CON 7 EMILY PT1 57R469 EXCEPT PT1 57R4
Taxes: $2,750
Land
Municipality District: Kawartha Lakes
Parcel Number: 632530242
Sewer: Septic
Lot Frontage: 299.11 Acres
Lot Irregularities: 299.11 X
Zoning: RURAL RES
Rooms
Room details for 132 Centreline Road, Kawartha Lakes
| Type | Dimensions | Description |
|---|---|---|
| Living Main | 7.72 x 7.26 | |
| Dining Main | 4.06 x 5.94 | |
| Kitchen Main | 3.96 x 4.03 | |
| Prim Bdrm 2nd | 4.62 x 5.43 | |
| Br 2nd | 3.20 x 5.38 | |
| Br Main | 4.57 x 4.03 | |
| Br Bsmt | 3.42 x 4.21 | |
| Bathroom Main | - | |
| Bathroom 2nd | - | |
| Family Bsmt | 5.15 x 6.62 | |
| Rec Bsmt | 7.01 x 5.66 | |
| Laundry Main | - |
| XXXXXXXX | XXX XX, XXXX |
XXXX XXX XXXX |
$XXX,XXX |
| XXX XX, XXXX |
XXXXXX XXX XXXX |
$XXX,XXX |
| XXXXXXXX XXXX | XXX XX, XXXX | $575,000 XXX XXXX |
| XXXXXXXX XXXXXX | XXX XX, XXXX | $575,000 XXX XXXX |

North Cavan Public School
Elementary: PublicSt. Luke Catholic Elementary School
Elementary: CatholicScott Young Public School
Elementary: PublicLady Eaton Elementary School
Elementary: PublicDunsford District Elementary School
Elementary: PublicSt. Martin Catholic Elementary School
Elementary: CatholicÉSC Monseigneur-Jamot
Secondary: CatholicSt. Thomas Aquinas Catholic Secondary School
Secondary: CatholicHoly Cross Catholic Secondary School
Secondary: CatholicCrestwood Secondary School
Secondary: PublicSt. Peter Catholic Secondary School
Secondary: CatholicI E Weldon Secondary School
Secondary: Public- 1 bath
- 2 bed
- 700 sqft
6 Woods Avenue, Kawartha Lakes, Ontario • K0L 2W0 • Rural Emily

