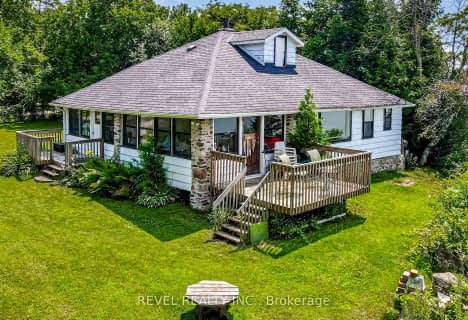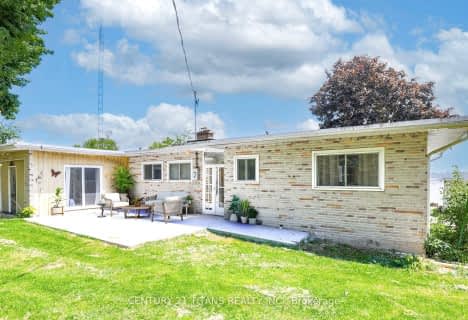Inactive on May 26, 2020
Note: Property is not currently for sale or for rent.

-
Type: Detached
-
Style: Bungalow-Raised
-
Lot Size: 80 x 201
-
Age: No Data
-
Taxes: $4,936 per year
-
Days on Site: 113 Days
-
Added: Oct 11, 2023 (3 months on market)
-
Updated:
-
Last Checked: 3 months ago
-
MLS®#: X7166268
-
Listed By: Royal lepage frank real estate
Waterfront Peace & Tranquility! 2+2 Bedroom Brick Raised Bungalow Approx. 1645 Sq Ft Of Pristine Finished Main Level With Fireplace, Open Concept Living Plus Fully Finished Walk-Out Lower Level Leads To A Covered Deck W/Fireplace. 2 Kitchens Perfect For Extended Families Or Entertaining! Living Room/Dining Room Open Concept Overlook The Lake. Kitchen With Large Island & Pantry. Master With Semi-Ensuite, W/I Closet & Garden Doors Facing The Lake. Over sized Double Car Garage for all your toys. Shoreline Gradual Walk-In Hard Sand Bottom. Western Exposure For Amazing Sunsets! Maintenance-Free 30' X 15' Trec Decking Both Upper & Lower Levels + Lower Deck Has A Propane Fireplace For Those Chilly Evenings! Extra Wide Floating Dock.
Property Details
Facts for 136 Ball Point Road, Kawartha Lakes
Status
Days on Market: 113
Last Status: Expired
Sold Date: Jul 02, 2025
Closed Date: Nov 30, -0001
Expiry Date: May 26, 2020
Unavailable Date: May 26, 2020
Input Date: Mar 12, 2020
Prior LSC: Listing with no contract changes
Property
Status: Sale
Property Type: Detached
Style: Bungalow-Raised
Area: Kawartha Lakes
Community: Rural Mariposa
Availability Date: FLEX
Assessment Amount: $516,000
Assessment Year: 2016
Inside
Bedrooms: 4
Bathrooms: 2
Kitchens: 1
Rooms: 10
Air Conditioning: Central Air
Washrooms: 2
Building
Basement: Finished
Basement 2: Full
Exterior: Brick
Water Supply Type: Drilled Well
Parking
Covered Parking Spaces: 3
Fees
Tax Year: 2019
Tax Legal Description: CON. C PT. LT. 18, PL. 425, LT. 43; CITY OF KAWART
Taxes: $4,936
Highlights
Feature: Hospital
Land
Cross Street: Ramsey Rd. To Ogemah
Municipality District: Kawartha Lakes
Fronting On: East
Parcel Number: 631980547
Pool: None
Sewer: Septic
Lot Depth: 201
Lot Frontage: 80
Acres: < .50
Zoning: RES
Water Body Type: Lake
Water Frontage: 80
Access To Property: Yr Rnd Municpal Rd
Water Features: Beachfront
Water Features: Dock
Shoreline: Clean
Shoreline: Hard Btm
Shoreline Allowance: None
Rooms
Room details for 136 Ball Point Road, Kawartha Lakes
| Type | Dimensions | Description |
|---|---|---|
| Kitchen Main | 5.48 x 3.96 | |
| Prim Bdrm Main | 3.96 x 3.65 | Semi Ensuite, W/I Closet |
| Br Main | 2.74 x 2.74 | |
| Bathroom Main | - | |
| Rec Lower | 3.96 x 7.92 | Open Concept |
| Br Lower | 5.79 x 3.35 | W/I Closet |
| Br Lower | 2.74 x 4.26 | |
| Bathroom Lower | - | |
| Utility Lower | 3.04 x 7.62 |
| XXXXXXXX | XXX XX, XXXX |
XXXX XXX XXXX |
$XXX,XXX |
| XXX XX, XXXX |
XXXXXX XXX XXXX |
$XXX,XXX | |
| XXXXXXXX | XXX XX, XXXX |
XXXXXXXX XXX XXXX |
|
| XXX XX, XXXX |
XXXXXX XXX XXXX |
$XXX,XXX | |
| XXXXXXXX | XXX XX, XXXX |
XXXXXXXX XXX XXXX |
|
| XXX XX, XXXX |
XXXXXX XXX XXXX |
$XXX,XXX |
| XXXXXXXX XXXX | XXX XX, XXXX | $847,500 XXX XXXX |
| XXXXXXXX XXXXXX | XXX XX, XXXX | $874,900 XXX XXXX |
| XXXXXXXX XXXXXXXX | XXX XX, XXXX | XXX XXXX |
| XXXXXXXX XXXXXX | XXX XX, XXXX | $899,000 XXX XXXX |
| XXXXXXXX XXXXXXXX | XXX XX, XXXX | XXX XXXX |
| XXXXXXXX XXXXXX | XXX XX, XXXX | $899,000 XXX XXXX |

Grandview Public School
Elementary: PublicDr George Hall Public School
Elementary: PublicCartwright Central Public School
Elementary: PublicMariposa Elementary School
Elementary: PublicSt. Dominic Catholic Elementary School
Elementary: CatholicLeslie Frost Public School
Elementary: PublicSt. Thomas Aquinas Catholic Secondary School
Secondary: CatholicLindsay Collegiate and Vocational Institute
Secondary: PublicBrooklin High School
Secondary: PublicI E Weldon Secondary School
Secondary: PublicPort Perry High School
Secondary: PublicMaxwell Heights Secondary School
Secondary: Public- 1 bath
- 4 bed
8 Johnstone Lane, Scugog, Ontario • L0B 1L0 • Rural Scugog
- 2 bath
- 5 bed
21 Glassford Road, Kawartha Lakes, Ontario • K0M 2C0 • Little Britain


