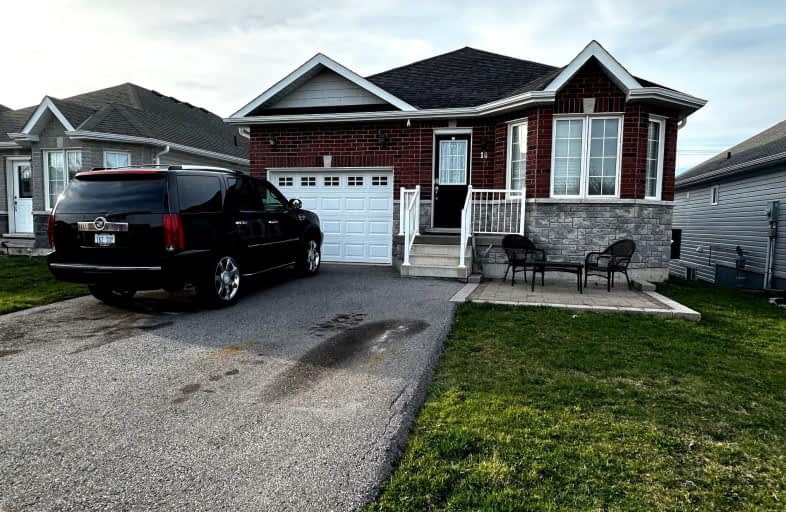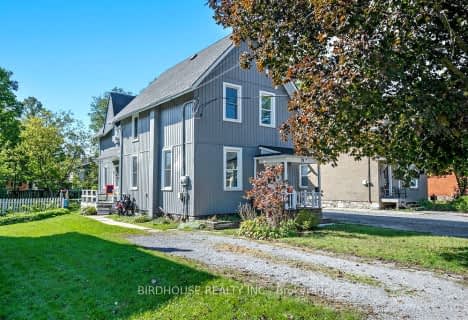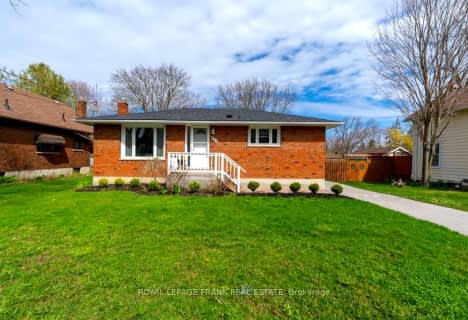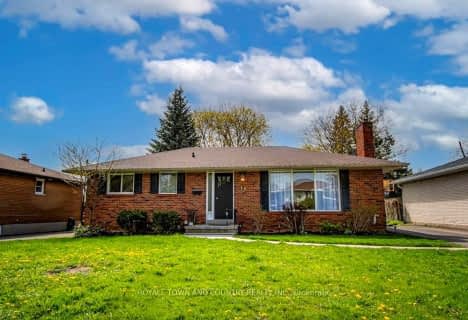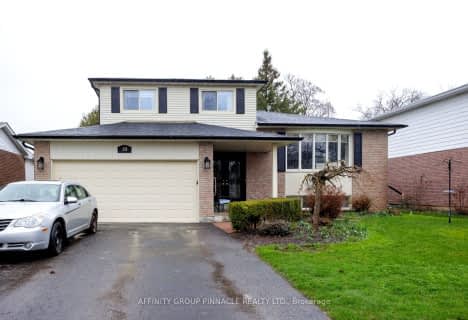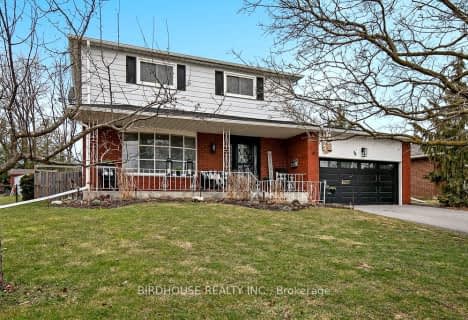Car-Dependent
- Most errands require a car.
Bikeable
- Some errands can be accomplished on bike.

St. Mary Catholic Elementary School
Elementary: CatholicKing Albert Public School
Elementary: PublicAlexandra Public School
Elementary: PublicCentral Senior School
Elementary: PublicSt. Dominic Catholic Elementary School
Elementary: CatholicLeslie Frost Public School
Elementary: PublicSt. Thomas Aquinas Catholic Secondary School
Secondary: CatholicBrock High School
Secondary: PublicFenelon Falls Secondary School
Secondary: PublicLindsay Collegiate and Vocational Institute
Secondary: PublicI E Weldon Secondary School
Secondary: PublicPort Perry High School
Secondary: Public-
Lindsay Memorial Park
Lindsay ON 1km -
Logie Park
Kawartha Lakes ON K9V 4R5 1.31km -
Lilac Gardens of Lindsay
Lindsay ON 1.31km
-
Scotiabank
363 Kent St W, Lindsay ON K9V 2Z7 1.05km -
Scotiabank
165 Kent St W, Lindsay ON K9V 4S2 1.05km -
BMO Bank of Montreal
16 William St S (Willoam & Russell), Lindsay ON K9V 3A4 1.14km
- 3 bath
- 4 bed
- 1500 sqft
60 Northlin Park Road, Kawartha Lakes, Ontario • K9V 4P4 • Lindsay
- 1 bath
- 3 bed
- 700 sqft
118 Albert Street North, Kawartha Lakes, Ontario • K9V 4K5 • Lindsay
- 3 bath
- 3 bed
- 1500 sqft
145 Adelaide Street North, Kawartha Lakes, Ontario • K9V 4M4 • Lindsay
