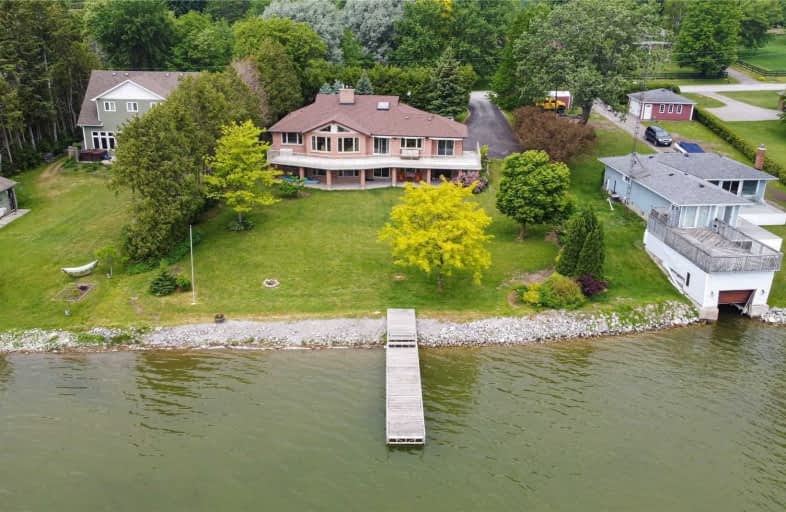Sold on Jul 31, 2021
Note: Property is not currently for sale or for rent.

-
Type: Detached
-
Style: Bungalow
-
Lot Size: 115 x 209.08 Feet
-
Age: No Data
-
Taxes: $6,717 per year
-
Days on Site: 36 Days
-
Added: Jun 25, 2021 (1 month on market)
-
Updated:
-
Last Checked: 3 months ago
-
MLS®#: X5288028
-
Listed By: Re/max prime properties, brokerage
114 Ft Premium 1/2 Acre Waterfront Property On Quiet "No-Exit" Street. 4 Bdrm,4 Bthrm All Brick Custom Built Home. Large Wndws & Patio Drs On Both Levels With Great Views Of The Lake, Engineered Hdwd Flooring, Prominent Great Rm W/Vaulted Ceiling, Kitchen W/In-Floor Heating, Solid Cabinetry & Granite Counters. The Walkout Basement Is Fully Finished And Furnished.
Extras
75 Ft Duradek Balcony W/Glass Railings & Covered Patio Beneath. Potential In-Law Suite! Supreme "Naylor" 44 X 6 Ft "Lift" Dock System.Gabion/Washstone Shoreline. 40 Yr Shingles (2011). Insulated Garage.Ht Pump-A/C 2011. Drilled Well.
Property Details
Facts for 14 Summer Drive, Kawartha Lakes
Status
Days on Market: 36
Last Status: Sold
Sold Date: Jul 31, 2021
Closed Date: Aug 26, 2021
Expiry Date: Aug 25, 2021
Sold Price: $1,500,000
Unavailable Date: Jul 31, 2021
Input Date: Jun 25, 2021
Property
Status: Sale
Property Type: Detached
Style: Bungalow
Area: Kawartha Lakes
Community: Little Britain
Availability Date: Tba
Inside
Bedrooms: 4
Bathrooms: 4
Kitchens: 2
Rooms: 8
Den/Family Room: Yes
Air Conditioning: Central Air
Fireplace: Yes
Laundry Level: Lower
Central Vacuum: Y
Washrooms: 4
Utilities
Electricity: Yes
Gas: No
Cable: Available
Telephone: Yes
Building
Basement: Fin W/O
Basement 2: W/O
Heat Type: Forced Air
Heat Source: Propane
Exterior: Brick
UFFI: No
Water Supply Type: Drilled Well
Water Supply: Well
Special Designation: Unknown
Parking
Driveway: Pvt Double
Garage Spaces: 2
Garage Type: Attached
Covered Parking Spaces: 12
Total Parking Spaces: 14
Fees
Tax Year: 2021
Tax Legal Description: Conc C Pt Lt 19,Pl 425 Lt 8,City Of Kawartha Lakes
Taxes: $6,717
Highlights
Feature: Clear View
Feature: Cul De Sac
Feature: Lake/Pond
Feature: School Bus Route
Feature: Waterfront
Land
Cross Street: Ramsey/Ogemah/South
Municipality District: Kawartha Lakes
Fronting On: South
Parcel Number: 631990091
Pool: None
Sewer: Septic
Lot Depth: 209.08 Feet
Lot Frontage: 115 Feet
Lot Irregularities: 114.22 Waterfront, 21
Waterfront: Direct
Water Body Name: Scugog
Water Body Type: Lake
Water Frontage: 34.75
Access To Property: Private Docking
Access To Property: Yr Rnd Municpal Rd
Water Features: Dock
Water Features: Trent System
Shoreline: Clean
Shoreline: Mixed
Shoreline Allowance: Owned
Shoreline Exposure: S
Rural Services: Electrical
Rural Services: Garbage Pickup
Rural Services: Internet High Spd
Rural Services: Recycling Pckup
Rural Services: Telephone
Water Delivery Features: Water Treatmnt
Rooms
Room details for 14 Summer Drive, Kawartha Lakes
| Type | Dimensions | Description |
|---|---|---|
| Great Rm Main | 4.85 x 5.64 | Cathedral Ceiling, Gas Fireplace, Picture Window |
| Kitchen Main | 3.17 x 5.46 | Granite Counter, W/O To Sundeck, Skylight |
| Dining Main | 3.05 x 3.41 | Picture Window, Hardwood Floor, Overlook Water |
| Master Main | 3.75 x 4.63 | 3 Pc Ensuite, W/I Closet, Hardwood Floor |
| 2nd Br Main | 2.77 x 4.97 | 4 Pc Ensuite, W/I Closet, Hardwood Floor |
| 3rd Br Main | 3.72 x 4.11 | Hardwood Floor, Closet, O/Looks Frontyard |
| 4th Br Main | 2.74 x 3.87 | Hardwood Floor, Closet, O/Looks Frontyard |
| Foyer Main | 2.44 x 3.54 | W/O To Sundeck, Access To Garage, Double Closet |
| Family Lower | 4.88 x 8.20 | W/O To Patio, Gas Fireplace, Picture Window |
| Games Lower | 5.15 x 7.13 | W/O To Patio, 3 Pc Bath, Picture Window |
| Utility Lower | 3.14 x 3.32 | Double Doors, B/I Shelves, W/O To Yard |
| Workshop Lower | 5.49 x 7.31 | Combined W/Kitchen, Combined W/Laundry, Above Grade Window |
| XXXXXXXX | XXX XX, XXXX |
XXXX XXX XXXX |
$X,XXX,XXX |
| XXX XX, XXXX |
XXXXXX XXX XXXX |
$X,XXX,XXX | |
| XXXXXXXX | XXX XX, XXXX |
XXXXXXX XXX XXXX |
|
| XXX XX, XXXX |
XXXXXX XXX XXXX |
$X,XXX,XXX | |
| XXXXXXXX | XXX XX, XXXX |
XXXX XXX XXXX |
$XXX,XXX |
| XXX XX, XXXX |
XXXXXX XXX XXXX |
$X,XXX,XXX | |
| XXXXXXXX | XXX XX, XXXX |
XXXXXXXX XXX XXXX |
|
| XXX XX, XXXX |
XXXXXX XXX XXXX |
$X,XXX,XXX |
| XXXXXXXX XXXX | XXX XX, XXXX | $1,500,000 XXX XXXX |
| XXXXXXXX XXXXXX | XXX XX, XXXX | $1,535,000 XXX XXXX |
| XXXXXXXX XXXXXXX | XXX XX, XXXX | XXX XXXX |
| XXXXXXXX XXXXXX | XXX XX, XXXX | $1,350,000 XXX XXXX |
| XXXXXXXX XXXX | XXX XX, XXXX | $994,800 XXX XXXX |
| XXXXXXXX XXXXXX | XXX XX, XXXX | $1,025,000 XXX XXXX |
| XXXXXXXX XXXXXXXX | XXX XX, XXXX | XXX XXXX |
| XXXXXXXX XXXXXX | XXX XX, XXXX | $1,025,000 XXX XXXX |

Central Senior School
Elementary: PublicDr George Hall Public School
Elementary: PublicCartwright Central Public School
Elementary: PublicMariposa Elementary School
Elementary: PublicSt. Dominic Catholic Elementary School
Elementary: CatholicLeslie Frost Public School
Elementary: PublicSt. Thomas Aquinas Catholic Secondary School
Secondary: CatholicLindsay Collegiate and Vocational Institute
Secondary: PublicBrooklin High School
Secondary: PublicI E Weldon Secondary School
Secondary: PublicPort Perry High School
Secondary: PublicMaxwell Heights Secondary School
Secondary: Public

