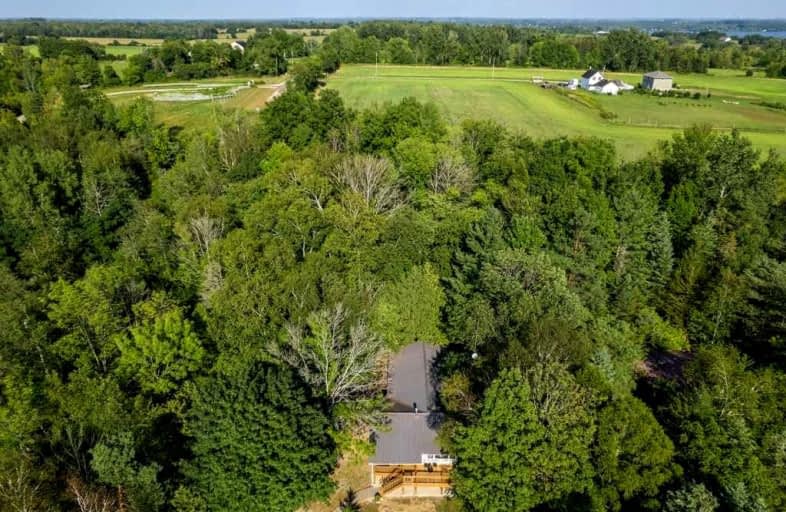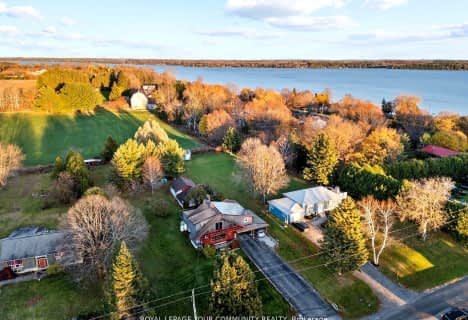Sold on Aug 30, 2021
Note: Property is not currently for sale or for rent.

-
Type: Detached
-
Style: Bungalow
-
Lot Size: 108.83 x 397.83 Feet
-
Age: No Data
-
Taxes: $2,302 per year
-
Days on Site: 5 Days
-
Added: Aug 25, 2021 (5 days on market)
-
Updated:
-
Last Checked: 2 months ago
-
MLS®#: X5350254
-
Listed By: The nook realty inc., brokerage
Adorable Detached Private Bungalow Nestled High On A Hilltop With Views Of Lake Scugog. Direct Shared Deeded Lake Access! Finished Top To Bottom & Inside And Out! This Bungalow Sits On A Very Large Lot Of 108 X 397 Ft. 3 Beds & 2 Baths/Ensuite With A Fully Open Concept Layout For Kitchen, Dining And Living Room Allowing For Shared Family Enjoyment! Updated Kitchen & Bathroom With Thousands Spent On Home Renovations! It Is A Must See!!
Extras
Bonus: Fully Detached Oversized Separate Garage With Hydro And Separate Lane Way Access For Extra Parking And Storage! A Workshop And Garage For The Handy Person! Walking Trails & Shared ( 5 Neighbours ) Deeded Shared Access To Lake Scugog
Property Details
Facts for 140 Oakdene Crescent, Kawartha Lakes
Status
Days on Market: 5
Last Status: Sold
Sold Date: Aug 30, 2021
Closed Date: Oct 28, 2021
Expiry Date: Dec 30, 2021
Sold Price: $711,000
Unavailable Date: Aug 30, 2021
Input Date: Aug 25, 2021
Prior LSC: Listing with no contract changes
Property
Status: Sale
Property Type: Detached
Style: Bungalow
Area: Kawartha Lakes
Community: Little Britain
Availability Date: Flexible
Inside
Bedrooms: 3
Bathrooms: 2
Kitchens: 1
Rooms: 7
Den/Family Room: No
Air Conditioning: Wall Unit
Fireplace: No
Laundry Level: Main
Central Vacuum: N
Washrooms: 2
Building
Basement: Crawl Space
Basement 2: Unfinished
Heat Type: Heat Pump
Heat Source: Electric
Exterior: Vinyl Siding
UFFI: No
Water Supply Type: Drilled Well
Water Supply: Well
Physically Handicapped-Equipped: N
Special Designation: Unknown
Other Structures: Garden Shed
Retirement: N
Parking
Driveway: Private
Garage Spaces: 2
Garage Type: Detached
Covered Parking Spaces: 10
Total Parking Spaces: 12
Fees
Tax Year: 2021
Tax Legal Description: Pt Lt 17 Con C Mariposa As In R338080; T/W R338080
Taxes: $2,302
Highlights
Feature: Lake Access
Feature: Ravine
Land
Cross Street: Ramsey/Ogemah/ Rainb
Municipality District: Kawartha Lakes
Fronting On: East
Parcel Number: 631980434
Pool: None
Sewer: Septic
Lot Depth: 397.83 Feet
Lot Frontage: 108.83 Feet
Lot Irregularities: 397.83Ft X 110.64Ft X
Acres: .50-1.99
Waterfront: Indirect
Water Body Name: Scugog
Water Body Type: Lake
Access To Property: Other
Water Features: Watrfrnt-Deeded Acc
Water Delivery Features: Heatd Waterlne
Water Delivery Features: Uv System
Additional Media
- Virtual Tour: http://videotouronline.com/140-oakdene-crescent-little-britain
Rooms
Room details for 140 Oakdene Crescent, Kawartha Lakes
| Type | Dimensions | Description |
|---|---|---|
| Kitchen Main | 8.83 x 5.59 | Combined W/Living, Pot Lights, W/O To Deck |
| Dining Main | 8.83 x 5.59 | Combined W/Kitchen, O/Looks Frontyard, Large Window |
| Living Main | 8.83 x 5.59 | Combined W/Kitchen, Pot Lights, Vinyl Floor |
| Master Main | 3.84 x 5.76 | Large Window, Large Closet, Ensuite Bath |
| 2nd Br Main | 3.04 x 5.49 | Vinyl Floor, Pot Lights, Large Window |
| 3rd Br Main | 3.04 x 3.29 | Vinyl Floor, Pot Lights, Large Window |
| Laundry Main | 1.77 x 3.01 |
| XXXXXXXX | XXX XX, XXXX |
XXXX XXX XXXX |
$XXX,XXX |
| XXX XX, XXXX |
XXXXXX XXX XXXX |
$XXX,XXX | |
| XXXXXXXX | XXX XX, XXXX |
XXXX XXX XXXX |
$XXX,XXX |
| XXX XX, XXXX |
XXXXXX XXX XXXX |
$XXX,XXX |
| XXXXXXXX XXXX | XXX XX, XXXX | $711,000 XXX XXXX |
| XXXXXXXX XXXXXX | XXX XX, XXXX | $599,900 XXX XXXX |
| XXXXXXXX XXXX | XXX XX, XXXX | $289,000 XXX XXXX |
| XXXXXXXX XXXXXX | XXX XX, XXXX | $289,900 XXX XXXX |

Central Senior School
Elementary: PublicDr George Hall Public School
Elementary: PublicCartwright Central Public School
Elementary: PublicMariposa Elementary School
Elementary: PublicSt. Dominic Catholic Elementary School
Elementary: CatholicLeslie Frost Public School
Elementary: PublicSt. Thomas Aquinas Catholic Secondary School
Secondary: CatholicBrock High School
Secondary: PublicLindsay Collegiate and Vocational Institute
Secondary: PublicI E Weldon Secondary School
Secondary: PublicPort Perry High School
Secondary: PublicMaxwell Heights Secondary School
Secondary: Public- 2 bath
- 4 bed
79 Ball Point Road, Kawartha Lakes, Ontario • K0M 2C0 • Little Britain



