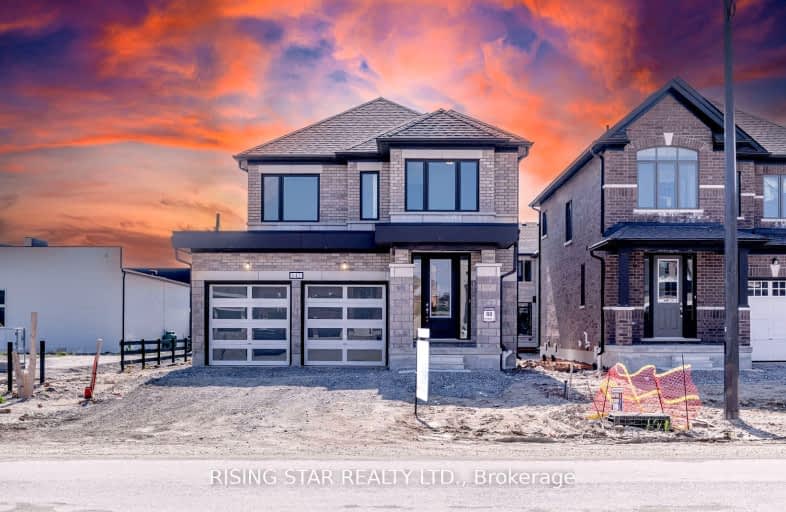Car-Dependent
- Most errands require a car.
Somewhat Bikeable
- Most errands require a car.

Alexandra Public School
Elementary: PublicSt. John Paul II Catholic Elementary School
Elementary: CatholicCentral Senior School
Elementary: PublicParkview Public School
Elementary: PublicSt. Dominic Catholic Elementary School
Elementary: CatholicLeslie Frost Public School
Elementary: PublicSt. Thomas Aquinas Catholic Secondary School
Secondary: CatholicBrock High School
Secondary: PublicFenelon Falls Secondary School
Secondary: PublicLindsay Collegiate and Vocational Institute
Secondary: PublicI E Weldon Secondary School
Secondary: PublicPort Perry High School
Secondary: Public-
Elgin Park
Lindsay ON 0.57km -
Northlin Park
Lindsay ON 0.9km -
Old Mill Park
16 Kent St W, Lindsay ON K9V 2Y1 2.22km
-
Scotiabank
55 Angeline St N, Lindsay ON K9V 5B7 0.91km -
BMO Bank of Montreal
401 Kent St W, Lindsay ON K9V 4Z1 1.51km -
CIBC
433 Kent St W, Lindsay ON K9V 6C3 1.52km
- 2 bath
- 5 bed
- 1500 sqft
21 Sussex Street North, Kawartha Lakes, Ontario • K9V 4H3 • Lindsay
- 2 bath
- 4 bed
- 1500 sqft
48 Cambridge Street South, Kawartha Lakes, Ontario • K9V 3B8 • Lindsay














