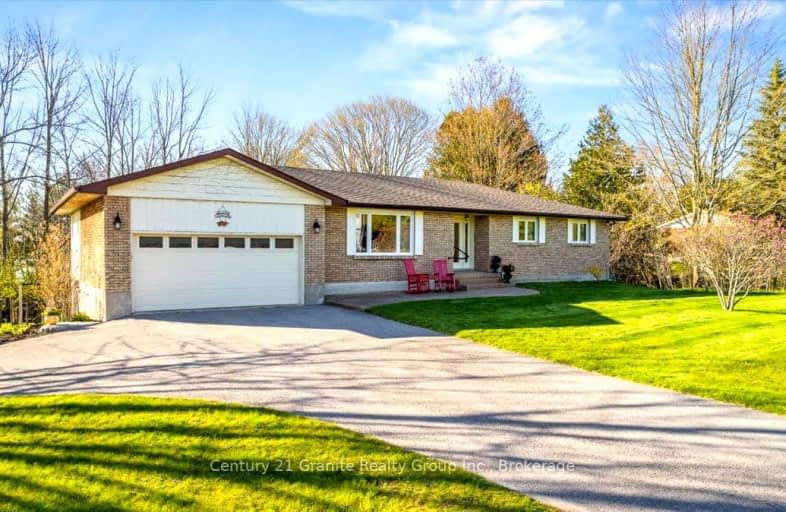Car-Dependent
- Almost all errands require a car.
0
/100
Somewhat Bikeable
- Almost all errands require a car.
21
/100

St. Luke Catholic Elementary School
Elementary: Catholic
5.70 km
Scott Young Public School
Elementary: Public
9.84 km
Lady Eaton Elementary School
Elementary: Public
9.65 km
St. Martin Catholic Elementary School
Elementary: Catholic
6.96 km
Chemong Public School
Elementary: Public
9.39 km
James Strath Public School
Elementary: Public
13.69 km
ÉSC Monseigneur-Jamot
Secondary: Catholic
13.97 km
Peterborough Collegiate and Vocational School
Secondary: Public
15.84 km
Holy Cross Catholic Secondary School
Secondary: Catholic
15.53 km
Crestwood Secondary School
Secondary: Public
13.50 km
Adam Scott Collegiate and Vocational Institute
Secondary: Public
15.09 km
St. Peter Catholic Secondary School
Secondary: Catholic
14.35 km
-
Lancaster Resort
Ontario 5.87km -
Chemong Park Lookout, Bridgenorth
Hatton Ave, Bridgenorth ON 8.59km -
Roper Park
Peterborough ON 13.37km
-
CIBC
871 Ward St, Peterborough ON K0L 1H0 9.27km -
TD Bank Financial Group
31 King St E, Omemee ON K0L 2W0 9.46km -
BMO Bank of Montreal
989 Ward St, Bridgenorth ON K0L 1H0 9.54km


