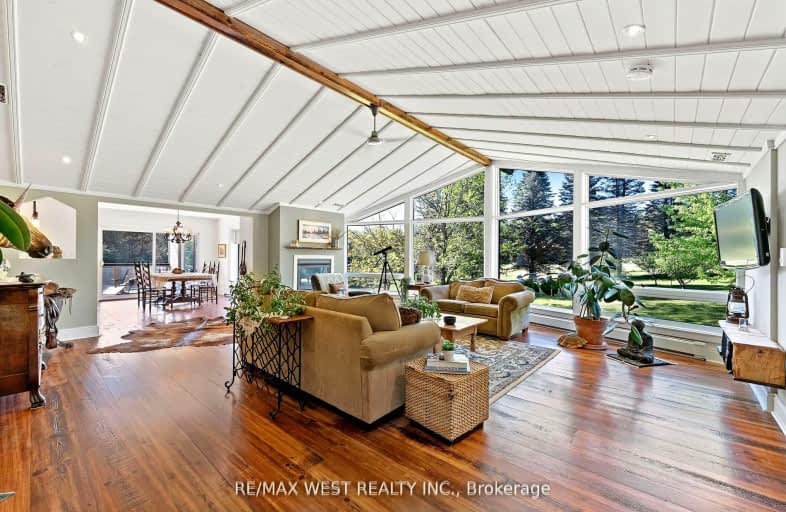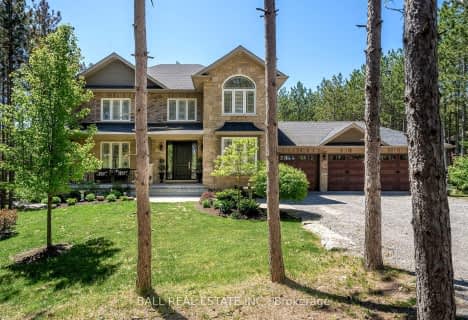Car-Dependent
- Almost all errands require a car.
Somewhat Bikeable
- Most errands require a car.

North Cavan Public School
Elementary: PublicScott Young Public School
Elementary: PublicLady Eaton Elementary School
Elementary: PublicGrandview Public School
Elementary: PublicRolling Hills Public School
Elementary: PublicJack Callaghan Public School
Elementary: PublicÉSC Monseigneur-Jamot
Secondary: CatholicSt. Thomas Aquinas Catholic Secondary School
Secondary: CatholicHoly Cross Catholic Secondary School
Secondary: CatholicCrestwood Secondary School
Secondary: PublicLindsay Collegiate and Vocational Institute
Secondary: PublicI E Weldon Secondary School
Secondary: Public-
Harvest Community Park
Millbrook ON L0A 1G0 14.44km -
Millbrook Fair
Millbrook ON 14.94km -
Peterborough West Animal Hospital Dog Run
2605 Stewart Line (Stewart Line/Hwy 7), Peterborough ON 16.49km
-
TD Bank
1475 Hwy 7A, Bethany ON L0A 1A0 5.33km -
Kawartha Credit Union
401 Kent St W, Lindsay ON K9V 4Z1 18.67km -
Scotiabank
17 Lindsay St S, Lindsay ON K9V 2L7 17.99km
- 4 bath
- 4 bed
- 3500 sqft
2276 Hillview Drive, Kawartha Lakes, Ontario • L0A 1A0 • Rural Manvers



