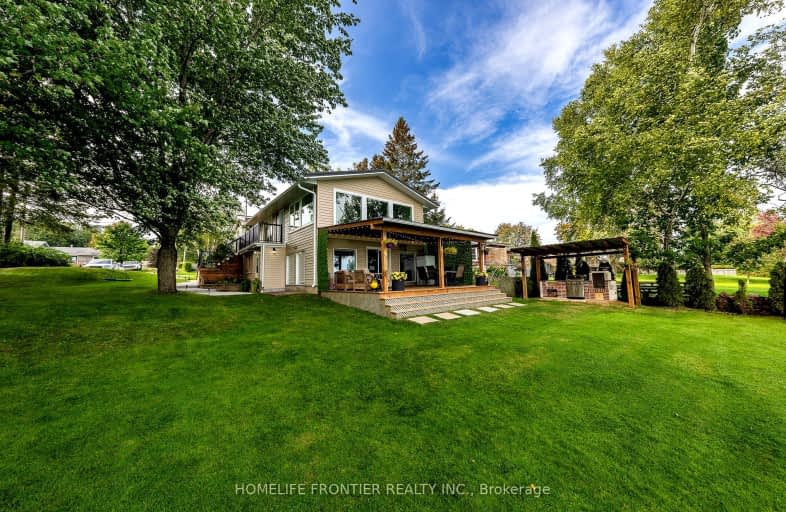Sold on Dec 20, 2023
Note: Property is not currently for sale or for rent.

-
Type: Detached
-
Style: 2-Storey
-
Size: 2500 sqft
-
Lot Size: 90.31 x 189 Feet
-
Age: No Data
-
Taxes: $5,040 per year
-
Days on Site: 207 Days
-
Added: May 27, 2023 (6 months on market)
-
Updated:
-
Last Checked: 2 months ago
-
MLS®#: X6057728
-
Listed By: Homelife frontier realty inc.
Don't Miss This Opportunity In Highly Sought-After Southview Estates! Direct Waterfront, Enjoyment For Boating, Fishing, Snowmobiling, Wildlife & Magnificent Sturgeon Lake Views! Year Round Home, Easily Accessible By Municipal Road, Minutes From Lindsay. Renovated Throughout 2020-2021. 5 Bedrooms, Custom Kitchen, Outdoor Kitchen W/Smoker & Bbq, Large Living W/Wood Fireplace, Huge Family Rm W/Cathedral Ceiling, Gorgeous Sunroom W/Panoramic Lake View, Private Dock, Covered Deck.
Extras
All Ss Appliances;New Septic;Recent Renos:Sunroom,Floors,Windows,Kitchen&Summer Kitchen,Deck,Sidewalk,Bathrooms,Water Heater;Dual Heating(Gas&Electric Board);Shed;Boathouse For Small Boat;Quartz Countertops;Pot Lights;Metal Roof
Property Details
Facts for 153 Beehive Drive, Kawartha Lakes
Status
Days on Market: 207
Last Status: Sold
Sold Date: Dec 20, 2023
Closed Date: Jan 29, 2024
Expiry Date: Dec 22, 2023
Sold Price: $1,470,000
Unavailable Date: Dec 20, 2023
Input Date: May 28, 2023
Property
Status: Sale
Property Type: Detached
Style: 2-Storey
Size (sq ft): 2500
Area: Kawartha Lakes
Community: Cameron
Availability Date: Flexible
Inside
Bedrooms: 5
Bathrooms: 2
Kitchens: 1
Rooms: 10
Den/Family Room: Yes
Air Conditioning: Central Air
Fireplace: Yes
Washrooms: 2
Utilities
Electricity: Yes
Building
Basement: None
Heat Type: Forced Air
Heat Source: Propane
Exterior: Vinyl Siding
Water Supply: Municipal
Special Designation: Unknown
Other Structures: Garden Shed
Other Structures: Workshop
Parking
Driveway: Front Yard
Garage Type: None
Covered Parking Spaces: 4
Total Parking Spaces: 4
Fees
Tax Year: 2022
Tax Legal Description: Lt 14 Pl 418 City Of Kawartha Lakes
Taxes: $5,040
Highlights
Feature: Waterfront
Land
Cross Street: Hwy 35 / Long Beach
Municipality District: Kawartha Lakes
Fronting On: East
Pool: None
Sewer: Septic
Lot Depth: 189 Feet
Lot Frontage: 90.31 Feet
Waterfront: Direct
Additional Media
- Virtual Tour: https://www.aryeo.com/v2/YPLMNXL/unbranded
Rooms
Room details for 153 Beehive Drive, Kawartha Lakes
| Type | Dimensions | Description |
|---|---|---|
| Living Main | 4.92 x 4.92 | Laminate, Fireplace, O/Looks Dining |
| Kitchen Main | 8.56 x 6.17 | Combined W/Dining, Quartz Counter, Centre Island |
| Dining Main | 8.56 x 6.17 | Combined W/Kitchen, Gas Fireplace, W/O To Deck |
| 2nd Br Main | 2.66 x 3.70 | Laminate, Pot Lights |
| 3rd Br Main | 2.97 x 3.73 | Laminate, Pot Lights |
| Bathroom Main | 2.66 x 2.00 | 3 Pc Bath, Bidet, Ceramic Floor |
| Family 2nd | 5.28 x 6.53 | Cathedral Ceiling, Large Window, Ceiling Fan |
| Sunroom 2nd | 5.96 x 6.95 | Overlook Water, Large Window, W/O To Balcony |
| Prim Bdrm 2nd | 3.14 x 4.19 | Laminate, Ceiling Fan, Pot Lights |
| 4th Br 2nd | 2.76 x 2.81 | Laminate |
| 5th Br 2nd | 2.81 x 2.90 | Laminate |
| XXXXXXXX | XXX XX, XXXX |
XXXXXXX XXX XXXX |
|
| XXX XX, XXXX |
XXXXXX XXX XXXX |
$X,XXX,XXX | |
| XXXXXXXX | XXX XX, XXXX |
XXXXXX XXX XXXX |
$X,XXX,XXX |
| XXXXXXXX | XXX XX, XXXX |
XXXXXXX XXX XXXX |
|
| XXX XX, XXXX |
XXXXXX XXX XXXX |
$X,XXX,XXX | |
| XXXXXXXX | XXX XX, XXXX |
XXXXXXXX XXX XXXX |
|
| XXX XX, XXXX |
XXXXXX XXX XXXX |
$X,XXX,XXX | |
| XXXXXXXX | XXX XX, XXXX |
XXXXXXX XXX XXXX |
|
| XXX XX, XXXX |
XXXXXX XXX XXXX |
$X,XXX,XXX | |
| XXXXXXXX | XXX XX, XXXX |
XXXXXXX XXX XXXX |
|
| XXX XX, XXXX |
XXXXXX XXX XXXX |
$X,XXX,XXX |
| XXXXXXXX XXXXXXX | XXX XX, XXXX | XXX XXXX |
| XXXXXXXX XXXXXX | XXX XX, XXXX | $1,599,000 XXX XXXX |
| XXXXXXXX XXXXXX | XXX XX, XXXX | $1,520,000 XXX XXXX |
| XXXXXXXX XXXXXXX | XXX XX, XXXX | XXX XXXX |
| XXXXXXXX XXXXXX | XXX XX, XXXX | $1,599,000 XXX XXXX |
| XXXXXXXX XXXXXXXX | XXX XX, XXXX | XXX XXXX |
| XXXXXXXX XXXXXX | XXX XX, XXXX | $1,649,900 XXX XXXX |
| XXXXXXXX XXXXXXX | XXX XX, XXXX | XXX XXXX |
| XXXXXXXX XXXXXX | XXX XX, XXXX | $1,977,000 XXX XXXX |
| XXXXXXXX XXXXXXX | XXX XX, XXXX | XXX XXXX |
| XXXXXXXX XXXXXX | XXX XX, XXXX | $1,877,000 XXX XXXX |
Car-Dependent
- Almost all errands require a car.
Somewhat Bikeable
- Most errands require a car.

Fenelon Twp Public School
Elementary: PublicAlexandra Public School
Elementary: PublicQueen Victoria Public School
Elementary: PublicSt. John Paul II Catholic Elementary School
Elementary: CatholicCentral Senior School
Elementary: PublicParkview Public School
Elementary: PublicSt. Thomas Aquinas Catholic Secondary School
Secondary: CatholicBrock High School
Secondary: PublicFenelon Falls Secondary School
Secondary: PublicLindsay Collegiate and Vocational Institute
Secondary: PublicI E Weldon Secondary School
Secondary: PublicPort Perry High School
Secondary: Public-
Elgin Park
Lindsay ON 8.25km -
Old Mill Park
16 Kent St W, Lindsay ON K9V 2Y1 8.99km -
Lilac Gardens of Lindsay
Lindsay ON 10.68km
-
CIBC
153 Angeline St N, Lindsay ON K9V 4X3 8.6km -
Scotiabank
55 Angeline St N, Lindsay ON K9V 5B7 9.04km -
CIBC
66 Kent St W, Lindsay ON K9V 2Y2 9.11km


