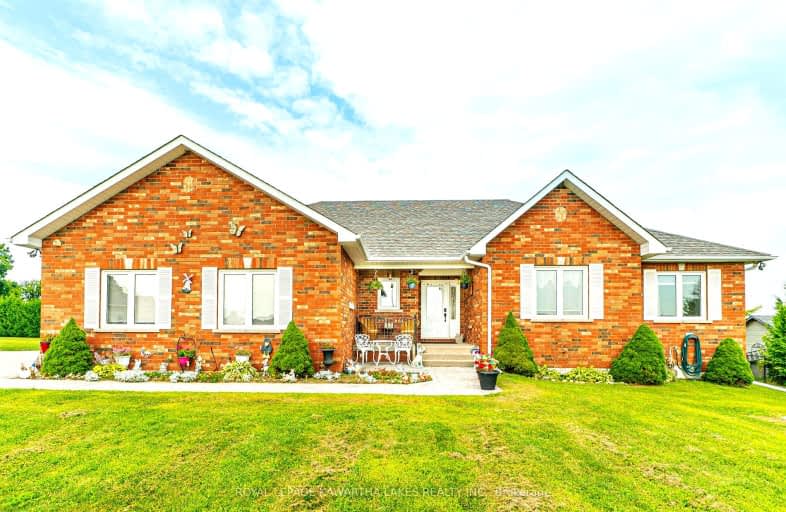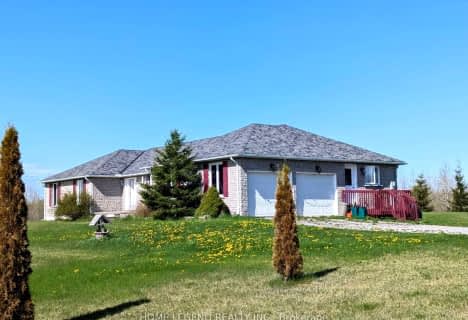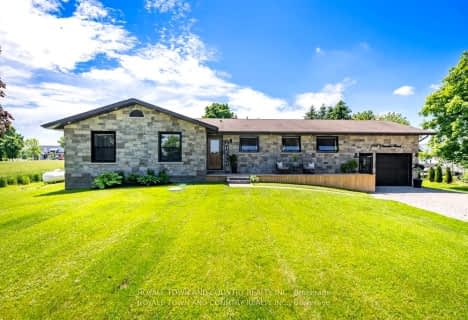Car-Dependent
- Almost all errands require a car.
Somewhat Bikeable
- Most errands require a car.

Holy Family Catholic School
Elementary: CatholicThorah Central Public School
Elementary: PublicBeaverton Public School
Elementary: PublicWoodville Elementary School
Elementary: PublicLady Mackenzie Public School
Elementary: PublicMcCaskill's Mills Public School
Elementary: PublicSt. Thomas Aquinas Catholic Secondary School
Secondary: CatholicBrock High School
Secondary: PublicFenelon Falls Secondary School
Secondary: PublicLindsay Collegiate and Vocational Institute
Secondary: PublicI E Weldon Secondary School
Secondary: PublicUxbridge Secondary School
Secondary: Public- 3 bath
- 3 bed
- 2000 sqft
1859 County Road 46 Road, Kawartha Lakes, Ontario • K0M 2T0 • Rural Eldon
- 3 bath
- 3 bed
- 2000 sqft
669 Prospect Road, Kawartha Lakes, Ontario • K0M 2T0 • Woodville










