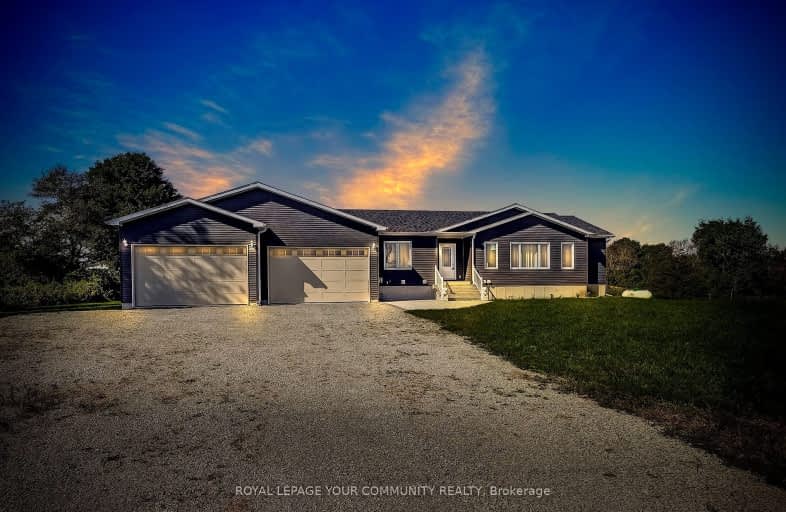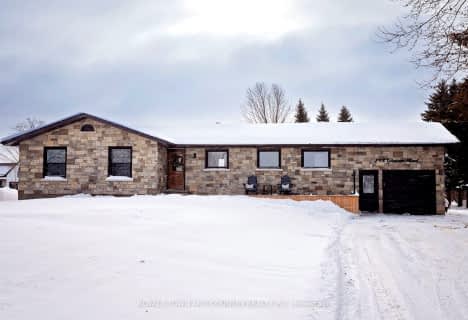Car-Dependent
- Almost all errands require a car.
0
/100
Somewhat Bikeable
- Almost all errands require a car.
24
/100

Holy Family Catholic School
Elementary: Catholic
12.84 km
Thorah Central Public School
Elementary: Public
11.44 km
Beaverton Public School
Elementary: Public
13.67 km
Woodville Elementary School
Elementary: Public
7.39 km
Lady Mackenzie Public School
Elementary: Public
8.19 km
McCaskill's Mills Public School
Elementary: Public
15.94 km
St. Thomas Aquinas Catholic Secondary School
Secondary: Catholic
24.44 km
Brock High School
Secondary: Public
14.71 km
Fenelon Falls Secondary School
Secondary: Public
21.18 km
Lindsay Collegiate and Vocational Institute
Secondary: Public
22.67 km
I E Weldon Secondary School
Secondary: Public
24.46 km
Port Perry High School
Secondary: Public
40.23 km
-
Cannington Park
Cannington ON 13.25km -
Beaverton Mill Gateway Park
Beaverton ON 13.89km -
Swiss Ridge Kennels
16195 12th Conc, Schomberg ON L0G 1T0 19.82km
-
BMO Bank of Montreal
99 King St, Woodville ON K0M 2T0 7.22km -
TD Bank Financial Group
11 Beaver Ave, Beaverton ON L0K 1A0 11.58km -
CIBC
35 Cameron St E, Cannington ON L0E 1E0 13.13km




