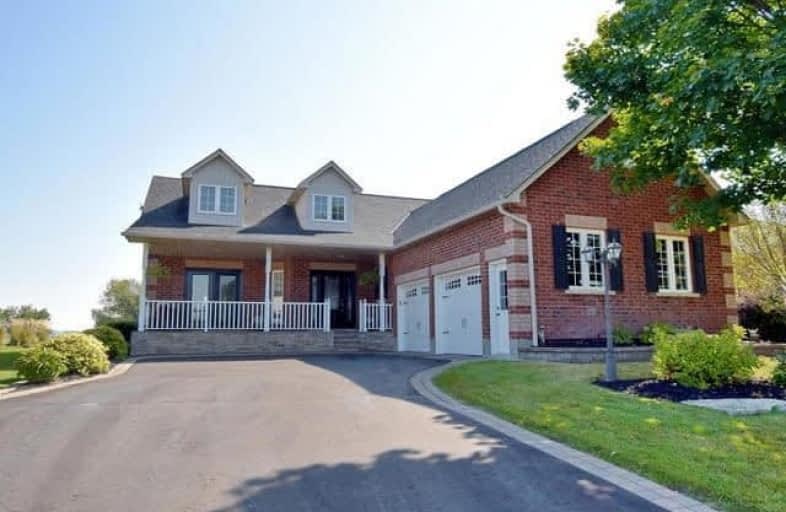Sold on Nov 17, 2017
Note: Property is not currently for sale or for rent.

-
Type: Detached
-
Style: Bungaloft
-
Lot Size: 68.89 x 109.9 Feet
-
Age: No Data
-
Taxes: $4,500 per year
-
Days on Site: 54 Days
-
Added: Sep 07, 2019 (1 month on market)
-
Updated:
-
Last Checked: 3 months ago
-
MLS®#: X3937754
-
Listed By: Coldwell banker - r.m.r. real estate, brokerage
This Meticulously Maintained Bungaloft & Property Backs Onto & Overlooks The Scenic King's Bay Lakeside Golf Course 10-12 Minutes North Of Port Perry. Recent Updated Custom High End Features Include 3 Full Bathrooms (Ensuite With Steam Spa), Exquisite Wall Unit W/Gas Fireplace, 3 Walkouts To 30X20 Ft"Azek" Composite Deck & Pergola Offering Spectacular View Of The Golf Course & Lake Scugog, Hardwood & Slate Flooring, Crown Molding & Granite Counters Thru Out.
Extras
Other Features:9Ft Ceiling On Mn Level, 2 New Front Drs 2017, Lennox He Gas Furnace & Central Air 2016, Shingles 2011, Oversize Garage, Sprinkler System. Full Fin'd Lower Level W/Office, Rec Rm W/Wet Bar, Brick Water Feature & 2Pc Washroom.
Property Details
Facts for 165 Southcrest Drive, Kawartha Lakes
Status
Days on Market: 54
Last Status: Sold
Sold Date: Nov 17, 2017
Closed Date: Feb 28, 2018
Expiry Date: Jan 02, 2018
Sold Price: $800,000
Unavailable Date: Nov 17, 2017
Input Date: Sep 25, 2017
Prior LSC: Sold
Property
Status: Sale
Property Type: Detached
Style: Bungaloft
Area: Kawartha Lakes
Community: Rural Mariposa
Availability Date: Tba
Inside
Bedrooms: 3
Bathrooms: 4
Kitchens: 1
Rooms: 8
Den/Family Room: Yes
Air Conditioning: Central Air
Fireplace: Yes
Laundry Level: Main
Central Vacuum: Y
Washrooms: 4
Utilities
Electricity: Yes
Gas: Yes
Cable: Available
Telephone: Yes
Building
Basement: Finished
Heat Type: Forced Air
Heat Source: Gas
Exterior: Brick
UFFI: No
Water Supply Type: Comm Well
Water Supply: Municipal
Special Designation: Unknown
Parking
Driveway: Pvt Double
Garage Spaces: 2
Garage Type: Attached
Covered Parking Spaces: 6
Total Parking Spaces: 8
Fees
Tax Year: 2017
Tax Legal Description: Plan M747 Lot 73, City Of Kawartha Lakes
Taxes: $4,500
Highlights
Feature: Clear View
Feature: Cul De Sac
Feature: Golf
Feature: Lake/Pond
Feature: River/Stream
Feature: School Bus Route
Land
Cross Street: Simcoe/River/Kings B
Municipality District: Kawartha Lakes
Fronting On: East
Parcel Number: 631950073
Pool: None
Sewer: Sewers
Lot Depth: 109.9 Feet
Lot Frontage: 68.89 Feet
Additional Media
- Virtual Tour: http://tour.internetmediasolutions.ca/878953?idx=1
Rooms
Room details for 165 Southcrest Drive, Kawartha Lakes
| Type | Dimensions | Description |
|---|---|---|
| Kitchen Main | 3.47 x 5.97 | Hardwood Floor, Stainless Steel Appl, Granite Counter |
| Breakfast Main | - | Hardwood Floor, Combined W/Kitchen, W/O To Porch |
| Family Main | 4.88 x 4.88 | Hardwood Floor, Gas Fireplace, Crown Moulding |
| Dining Main | 3.41 x 4.08 | Hardwood Floor, W/O To Sundeck, Picture Window |
| Laundry Main | 1.77 x 3.23 | Slate Flooring, Access To Garage, Closet |
| Master Main | 4.24 x 5.18 | Hardwood Floor, W/I Closet, 3 Pc Ensuite |
| 2nd Br Main | 3.35 x 3.60 | Hardwood Floor, Large Window, Double Closet |
| 3rd Br 2nd | 4.85 x 5.36 | 4 Pc Ensuite, Ceiling Fan, Overlook Water |
| Rec Bsmt | 9.63 x 9.75 | Wet Bar, 2 Pc Bath, Combined W/Game |
| Office Bsmt | 3.66 x 6.52 | French Doors, Broadloom, Pot Lights |
| Utility Bsmt | 2.93 x 3.35 | Double Closet, Above Grade Window, Ceramic Floor |
| Furnace Bsmt | 3.35 x 5.31 | Combined W/Workshop, B/I Shelves, Unfinished |
| XXXXXXXX | XXX XX, XXXX |
XXXX XXX XXXX |
$XXX,XXX |
| XXX XX, XXXX |
XXXXXX XXX XXXX |
$XXX,XXX | |
| XXXXXXXX | XXX XX, XXXX |
XXXXXXX XXX XXXX |
|
| XXX XX, XXXX |
XXXXXX XXX XXXX |
$XXX,XXX | |
| XXXXXXXX | XXX XX, XXXX |
XXXXXXX XXX XXXX |
|
| XXX XX, XXXX |
XXXXXX XXX XXXX |
$XXX,XXX |
| XXXXXXXX XXXX | XXX XX, XXXX | $800,000 XXX XXXX |
| XXXXXXXX XXXXXX | XXX XX, XXXX | $799,900 XXX XXXX |
| XXXXXXXX XXXXXXX | XXX XX, XXXX | XXX XXXX |
| XXXXXXXX XXXXXX | XXX XX, XXXX | $799,000 XXX XXXX |
| XXXXXXXX XXXXXXX | XXX XX, XXXX | XXX XXXX |
| XXXXXXXX XXXXXX | XXX XX, XXXX | $849,000 XXX XXXX |

Good Shepherd Catholic School
Elementary: CatholicGreenbank Public School
Elementary: PublicPrince Albert Public School
Elementary: PublicDr George Hall Public School
Elementary: PublicS A Cawker Public School
Elementary: PublicR H Cornish Public School
Elementary: PublicSt. Thomas Aquinas Catholic Secondary School
Secondary: CatholicBrock High School
Secondary: PublicLindsay Collegiate and Vocational Institute
Secondary: PublicBrooklin High School
Secondary: PublicPort Perry High School
Secondary: PublicUxbridge Secondary School
Secondary: Public- 3 bath
- 7 bed
- 3000 sqft
102 River Street, Scugog, Ontario • L0C 1G0 • Rural Scugog



