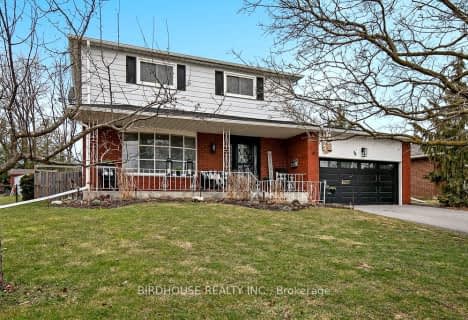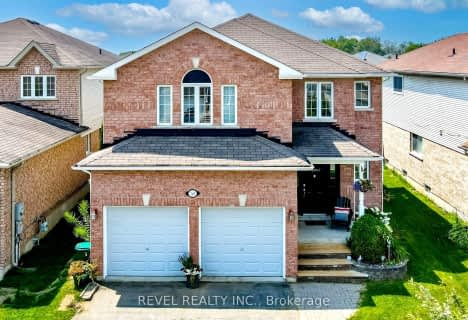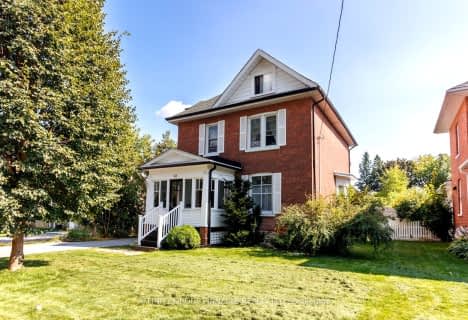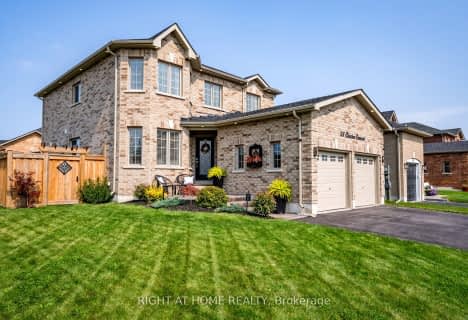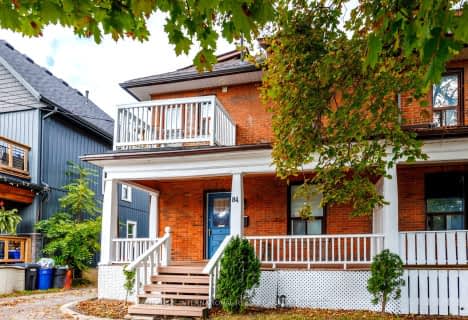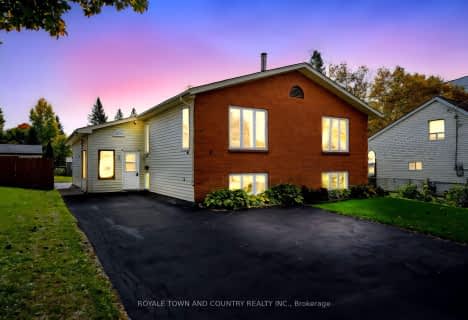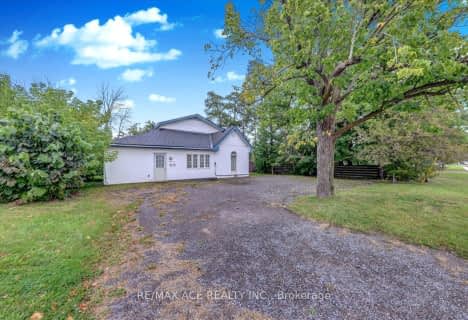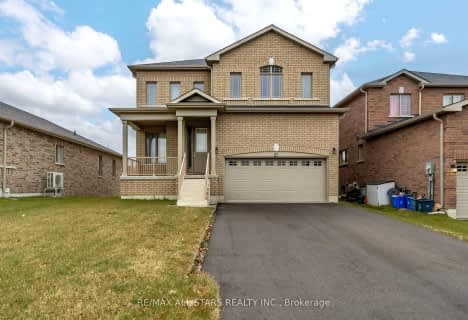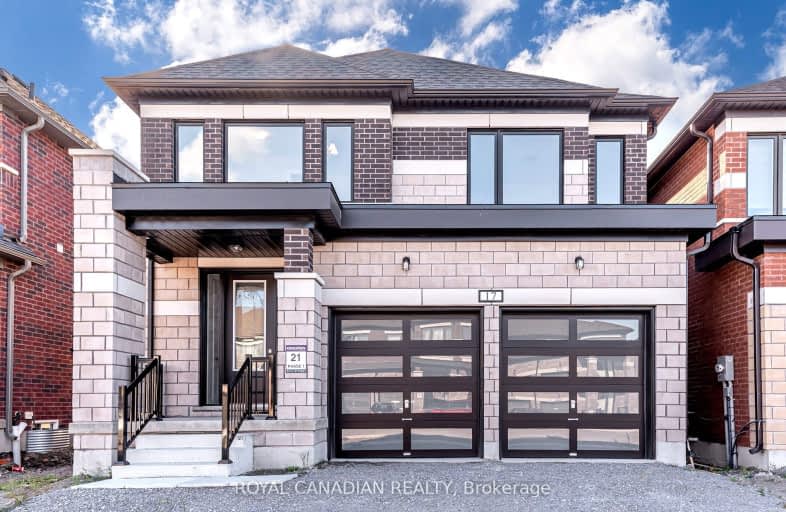
Car-Dependent
- Almost all errands require a car.

Alexandra Public School
Elementary: PublicSt. John Paul II Catholic Elementary School
Elementary: CatholicCentral Senior School
Elementary: PublicParkview Public School
Elementary: PublicSt. Dominic Catholic Elementary School
Elementary: CatholicLeslie Frost Public School
Elementary: PublicSt. Thomas Aquinas Catholic Secondary School
Secondary: CatholicBrock High School
Secondary: PublicFenelon Falls Secondary School
Secondary: PublicLindsay Collegiate and Vocational Institute
Secondary: PublicI E Weldon Secondary School
Secondary: PublicPort Perry High School
Secondary: Public-
Up Smith's Creek
Lindsay ON 0.56km -
Orchard Park
Lindsay ON 1.06km -
Elgin Park
Lindsay ON 1.2km
-
CIBC
433 Kent St W, Lindsay ON K9V 6C3 0.87km -
CIBC
153 Angeline St N, Lindsay ON K9V 4X3 0.88km -
BMO Bank of Montreal
401 Kent St W, Lindsay ON K9V 4Z1 0.98km
- 3 bath
- 7 bed
- 1500 sqft
84 Durham Street West, Kawartha Lakes, Ontario • K9V 2P9 • Lindsay
- 1 bath
- 4 bed
- 1100 sqft
205 William Street North, Kawartha Lakes, Ontario • K9V 4B8 • Lindsay


