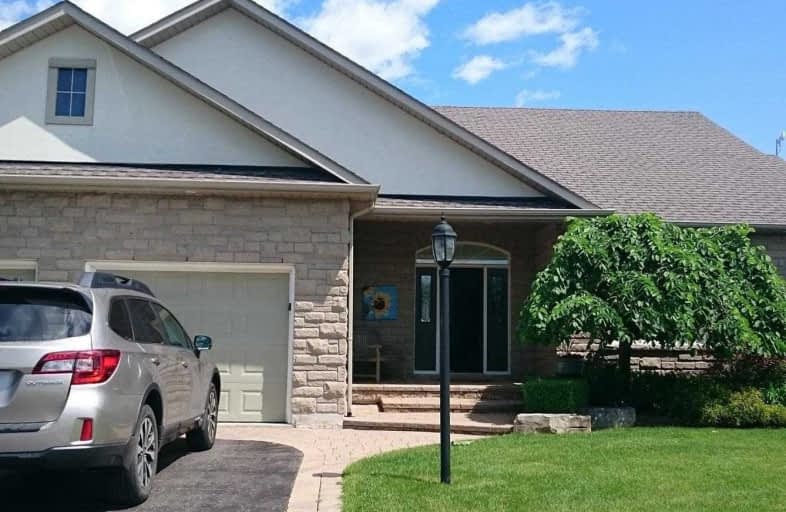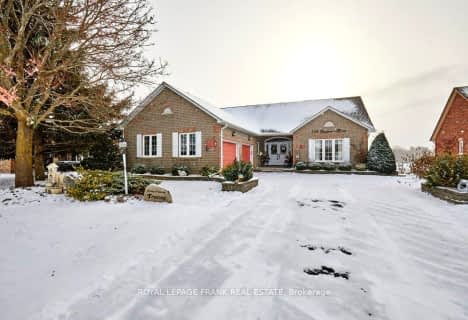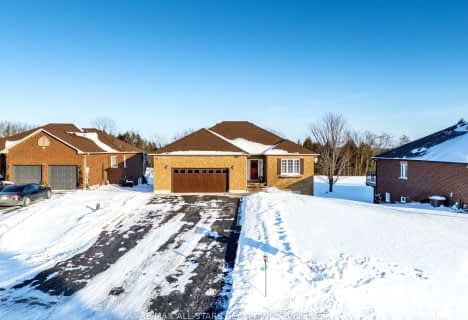
Good Shepherd Catholic School
Elementary: Catholic
9.21 km
Greenbank Public School
Elementary: Public
7.36 km
Prince Albert Public School
Elementary: Public
12.33 km
Dr George Hall Public School
Elementary: Public
11.75 km
S A Cawker Public School
Elementary: Public
8.77 km
R H Cornish Public School
Elementary: Public
10.11 km
St. Thomas Aquinas Catholic Secondary School
Secondary: Catholic
21.72 km
Brock High School
Secondary: Public
20.38 km
Lindsay Collegiate and Vocational Institute
Secondary: Public
23.25 km
Brooklin High School
Secondary: Public
24.99 km
Port Perry High School
Secondary: Public
9.84 km
Uxbridge Secondary School
Secondary: Public
17.27 km






