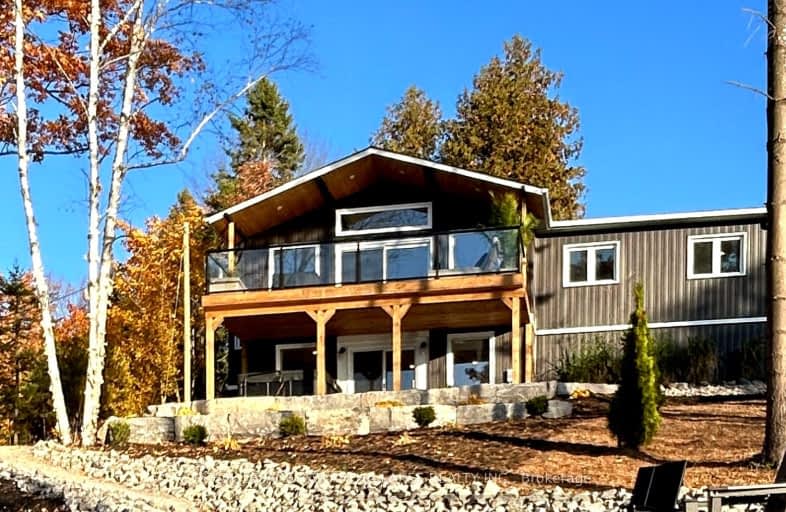Car-Dependent
- Almost all errands require a car.
0
/100
Somewhat Bikeable
- Almost all errands require a car.
21
/100

Fenelon Twp Public School
Elementary: Public
21.27 km
St. John Paul II Catholic Elementary School
Elementary: Catholic
29.69 km
Ridgewood Public School
Elementary: Public
3.63 km
Dunsford District Elementary School
Elementary: Public
24.17 km
Lady Mackenzie Public School
Elementary: Public
15.69 km
Langton Public School
Elementary: Public
13.78 km
St. Thomas Aquinas Catholic Secondary School
Secondary: Catholic
33.96 km
Brock High School
Secondary: Public
38.17 km
Haliburton Highland Secondary School
Secondary: Public
50.82 km
Fenelon Falls Secondary School
Secondary: Public
12.51 km
Lindsay Collegiate and Vocational Institute
Secondary: Public
31.49 km
I E Weldon Secondary School
Secondary: Public
31.29 km
-
Garnet Graham Beach Park
Fenelon Falls ON K0M 1N0 11.7km -
Austin Sawmill Heritage Park
Kinmount ON 20.48km -
Bobcaygeon Agriculture Park
Mansfield St, Bobcaygeon ON K0M 1A0 23.5km
-
CIBC
2 Albert St, Coboconk ON K0M 1K0 2.99km -
TD Bank Financial Group
49 Colbourne St, Fenelon Falls ON K0M 1N0 12.09km -
BMO Bank of Montreal
39 Colborne St, Fenelon Falls ON K0M 1N0 12.1km


