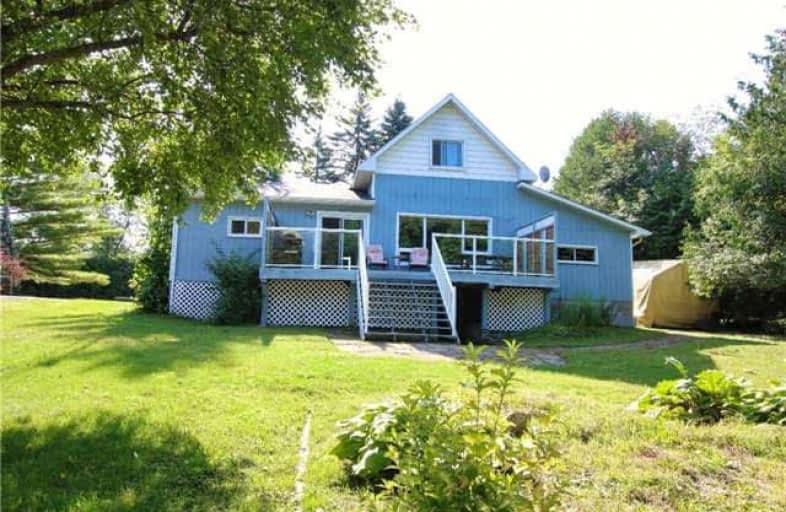Sold on Sep 15, 2018
Note: Property is not currently for sale or for rent.

-
Type: Detached
-
Style: 1 1/2 Storey
-
Lot Size: 75 x 213 Feet
-
Age: No Data
-
Taxes: $2,746 per year
-
Days on Site: 58 Days
-
Added: Sep 07, 2019 (1 month on market)
-
Updated:
-
Last Checked: 3 months ago
-
MLS®#: X4197451
-
Listed By: Mincom plus realty inc., brokerage
Amazing Sunset Views With 75 Ft Of Waterfront Overlooking Sturgeon Lake, With Endless Miles Of Boating & Fishing On The Trent Severn, Enjoy Snowmobile Trails From Your Back Yard. Level Lot With Mature Trees, Docks, Marine Railway & Large Garden. Spacious Eat In Kitchen With Walk-In Pantry, Large 4 Pc Bathrm To Soak Those Long Days Away. Bedroom On The Main Floor As Well As A Den With W/O To Large Deck With Glass Railings. Bright Living Room With Fireplace
Extras
Large Windows. 3 Season Sunroom To Enjoy Your Morning Coffee. 2nd Floor Host 2 Bedrooms, 1 Overlooking Lake & A 2Pc Bath. Full Bright & Dry Basement With W/O. Located On Quiet Dead End Close To Town For All Amenities, This Is A Must See.
Property Details
Facts for 19 Laird Drive, Kawartha Lakes
Status
Days on Market: 58
Last Status: Sold
Sold Date: Sep 15, 2018
Closed Date: Nov 13, 2018
Expiry Date: Nov 18, 2018
Sold Price: $450,000
Unavailable Date: Sep 15, 2018
Input Date: Jul 20, 2018
Property
Status: Sale
Property Type: Detached
Style: 1 1/2 Storey
Area: Kawartha Lakes
Community: Lindsay
Availability Date: Tbd
Assessment Year: 2018
Inside
Bedrooms: 1
Bedrooms Plus: 2
Bathrooms: 2
Kitchens: 1
Rooms: 7
Den/Family Room: Yes
Air Conditioning: None
Fireplace: Yes
Washrooms: 2
Building
Basement: Full
Heat Type: Forced Air
Heat Source: Propane
Exterior: Wood
Water Supply: Well
Special Designation: Unknown
Other Structures: Garden Shed
Parking
Driveway: Private
Garage Spaces: 1
Garage Type: Attached
Covered Parking Spaces: 4
Total Parking Spaces: 5
Fees
Tax Year: 2017
Tax Legal Description: Lot 26 Pl379; Kawartha Lakes
Taxes: $2,746
Highlights
Feature: Waterfront
Land
Cross Street: Hwy 36/Snug Harbour/
Municipality District: Kawartha Lakes
Fronting On: West
Pool: None
Sewer: Septic
Lot Depth: 213 Feet
Lot Frontage: 75 Feet
Acres: .50-1.99
Water Body Name: Sturgeon
Water Body Type: Lake
Additional Media
- Virtual Tour: https://www.youtube.com/watch?v=vAoEx2PjVBI
Rooms
Room details for 19 Laird Drive, Kawartha Lakes
| Type | Dimensions | Description |
|---|---|---|
| Living Main | 4.81 x 7.01 | |
| Kitchen Main | 4.08 x 4.32 | |
| Master 2nd | 3.59 x 3.50 | |
| 2nd Br 2nd | 3.07 x 3.35 | |
| 3rd Br Main | 2.77 x 2.86 | |
| Family Main | 2.92 x 2.95 | |
| Other Lower | 1.85 x 2.22 | |
| Laundry Lower | 5.54 x 7.01 | |
| Other Lower | 3.29 x 5.51 | |
| Other Main | 1.40 x 1.55 | |
| Other Main | 1.88 x 6.06 |

| XXXXXXXX | XXX XX, XXXX |
XXXX XXX XXXX |
$XXX,XXX |
| XXX XX, XXXX |
XXXXXX XXX XXXX |
$XXX,XXX | |
| XXXXXXXX | XXX XX, XXXX |
XXXXXXX XXX XXXX |
|
| XXX XX, XXXX |
XXXXXX XXX XXXX |
$XXX,XXX | |
| XXXXXXXX | XXX XX, XXXX |
XXXXXXX XXX XXXX |
|
| XXX XX, XXXX |
XXXXXX XXX XXXX |
$XXX,XXX |
| XXXXXXXX XXXX | XXX XX, XXXX | $450,000 XXX XXXX |
| XXXXXXXX XXXXXX | XXX XX, XXXX | $499,900 XXX XXXX |
| XXXXXXXX XXXXXXX | XXX XX, XXXX | XXX XXXX |
| XXXXXXXX XXXXXX | XXX XX, XXXX | $499,900 XXX XXXX |
| XXXXXXXX XXXXXXX | XXX XX, XXXX | XXX XXXX |
| XXXXXXXX XXXXXX | XXX XX, XXXX | $524,900 XXX XXXX |

Fenelon Twp Public School
Elementary: PublicAlexandra Public School
Elementary: PublicQueen Victoria Public School
Elementary: PublicSt. John Paul II Catholic Elementary School
Elementary: CatholicCentral Senior School
Elementary: PublicParkview Public School
Elementary: PublicSt. Thomas Aquinas Catholic Secondary School
Secondary: CatholicBrock High School
Secondary: PublicFenelon Falls Secondary School
Secondary: PublicLindsay Collegiate and Vocational Institute
Secondary: PublicI E Weldon Secondary School
Secondary: PublicPort Perry High School
Secondary: Public
