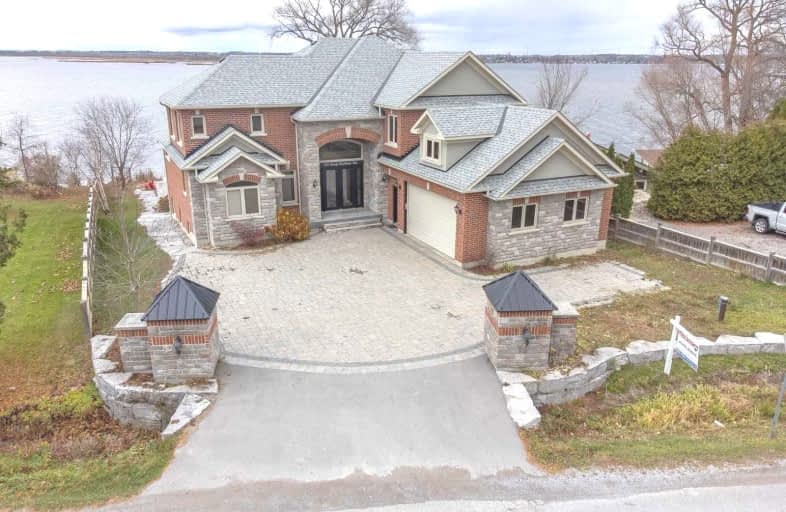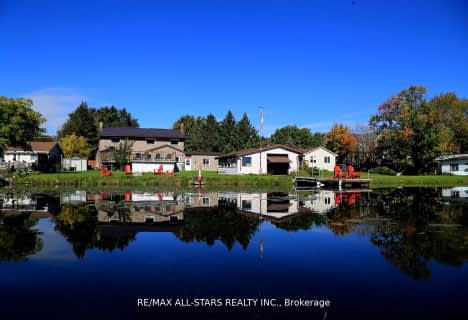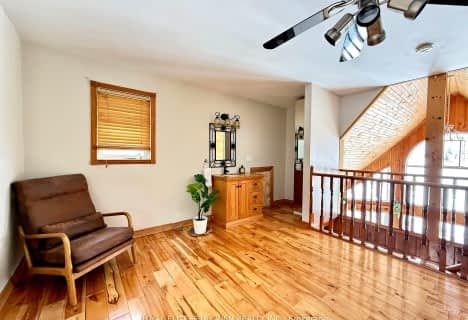Sold on Nov 25, 2022
Note: Property is not currently for sale or for rent.

-
Type: Detached
-
Style: 2-Storey
-
Size: 2000 sqft
-
Lot Size: 81.41 x 187.16 Feet
-
Age: 6-15 years
-
Taxes: $10,208 per year
-
Days on Site: 16 Days
-
Added: Nov 09, 2022 (2 weeks on market)
-
Updated:
-
Last Checked: 2 months ago
-
MLS®#: X5822920
-
Listed By: Re/max hallmark first group realty ltd., brokerage
Welcome To This Immaculate Custom Built 4 Season Lakefront Property Directly On Sturgeon Lake On The Trent System. Boat Or Ski-Do To Lindsay, Fenelon Falls Or Bobcaygeon For Lunch. Walk Into This 2 Storey Brick & Stone To Extensive Foyer Facing 2 Storey Liv Rm W/Floor-Ceiling Fireplace. Breathtaking Westerly View Of The Lake. Custom Kitchen Complimented W/Built In Appl, Double Fridges, Centre Island/Brkfst Bar Open To Breakfast Area O/L Lake & W/O To Deck (Needs To Be Installed). Spectacular Primary Bedroom W/His & Her Walk In Closets & Enticing 6 Piece Bath W/Separate Soaking Tub, Sep Shower, Bedette & Extensive Custom Vanity W/Double Sinks All Overlooking Lake.
Extras
Secondary Bedroom With W/I Closet & 4 Pce Ensuite, Full Walk Out Basement - *A Must See*
Property Details
Facts for 191 Snug Harbour Road, Kawartha Lakes
Status
Days on Market: 16
Last Status: Sold
Sold Date: Nov 25, 2022
Closed Date: Feb 01, 2023
Expiry Date: Mar 30, 2023
Sold Price: $1,577,000
Unavailable Date: Nov 25, 2022
Input Date: Nov 10, 2022
Prior LSC: Sold
Property
Status: Sale
Property Type: Detached
Style: 2-Storey
Size (sq ft): 2000
Age: 6-15
Area: Kawartha Lakes
Community: Lindsay
Availability Date: 30 Days/Tba
Inside
Bedrooms: 4
Bathrooms: 4
Kitchens: 1
Rooms: 10
Den/Family Room: Yes
Air Conditioning: Central Air
Fireplace: Yes
Laundry Level: Main
Central Vacuum: N
Washrooms: 4
Utilities
Electricity: Yes
Gas: No
Telephone: Yes
Building
Basement: Full
Basement 2: W/O
Heat Type: Forced Air
Heat Source: Propane
Exterior: Brick
Exterior: Stone
Elevator: N
UFFI: No
Water Supply Type: Drilled Well
Water Supply: Well
Special Designation: Unknown
Parking
Driveway: Private
Garage Spaces: 2
Garage Type: Attached
Covered Parking Spaces: 4
Total Parking Spaces: 6
Fees
Tax Year: 2022
Tax Legal Description: Pt Lt 3 Conc 8 Fenelon Pt 1, 57R4288 Except Pt 1
Taxes: $10,208
Highlights
Feature: Lake Access
Feature: Lake/Pond
Feature: Waterfront
Land
Cross Street: Reg. Rd 36/Snug Harb
Municipality District: Kawartha Lakes
Fronting On: West
Pool: None
Sewer: Septic
Lot Depth: 187.16 Feet
Lot Frontage: 81.41 Feet
Lot Irregularities: 187.16 X 58.54 X 24.6
Waterfront: Direct
Access To Property: Highway
Water Features: Dock
Shoreline: Natural
Shoreline Allowance: Owned
Shoreline Exposure: W
Rural Services: Electrical
Rural Services: Garbage Pickup
Rural Services: Internet High Spd
Rural Services: Telephone
Additional Media
- Virtual Tour: https://my.matterport.com/show/?m=HNoqvLjaVnJ
Rooms
Room details for 191 Snug Harbour Road, Kawartha Lakes
| Type | Dimensions | Description |
|---|---|---|
| Foyer Main | 3.60 x 3.30 | Double Doors, 2 Pc Bath |
| Living Main | 5.40 x 6.30 | Gas Fireplace, Crown Moulding |
| Kitchen Main | 6.00 x 5.00 | Centre Island, Granite Counter, B/I Appliances |
| Breakfast Main | 4.10 x 3.90 | W/O To Sundeck, Open Concept |
| Prim Bdrm Main | 3.80 x 6.20 | 5 Pc Ensuite, His/Hers Closets |
| Laundry Main | 2.00 x 3.10 | Ceramic Floor |
| Mudroom Main | 2.20 x 3.60 | W/O To Garage, Double Closet, Ceramic Floor |
| 2nd Br 2nd | 3.50 x 4.40 | 4 Pc Ensuite, W/I Closet, Hardwood Floor |
| 3rd Br 2nd | 3.40 x 4.50 | W/I Closet, W/I Closet, Hardwood Floor |
| 4th Br 2nd | 3.10 x 4.60 | Double Closet, Hardwood Floor |
| 5th Br 2nd | 5.60 x 5.20 | Hardwood Floor |

| XXXXXXXX | XXX XX, XXXX |
XXXX XXX XXXX |
$X,XXX,XXX |
| XXX XX, XXXX |
XXXXXX XXX XXXX |
$X,XXX,XXX | |
| XXXXXXXX | XXX XX, XXXX |
XXXX XXX XXXX |
$X,XXX,XXX |
| XXX XX, XXXX |
XXXXXX XXX XXXX |
$X,XXX,XXX | |
| XXXXXXXX | XXX XX, XXXX |
XXXXXXXX XXX XXXX |
|
| XXX XX, XXXX |
XXXXXX XXX XXXX |
$X,XXX,XXX |
| XXXXXXXX XXXX | XXX XX, XXXX | $1,577,000 XXX XXXX |
| XXXXXXXX XXXXXX | XXX XX, XXXX | $1,599,900 XXX XXXX |
| XXXXXXXX XXXX | XXX XX, XXXX | $1,678,191 XXX XXXX |
| XXXXXXXX XXXXXX | XXX XX, XXXX | $1,600,000 XXX XXXX |
| XXXXXXXX XXXXXXXX | XXX XX, XXXX | XXX XXXX |
| XXXXXXXX XXXXXX | XXX XX, XXXX | $1,799,999 XXX XXXX |

St. Mary Catholic Elementary School
Elementary: CatholicFenelon Twp Public School
Elementary: PublicAlexandra Public School
Elementary: PublicQueen Victoria Public School
Elementary: PublicSt. John Paul II Catholic Elementary School
Elementary: CatholicParkview Public School
Elementary: PublicSt. Thomas Aquinas Catholic Secondary School
Secondary: CatholicBrock High School
Secondary: PublicFenelon Falls Secondary School
Secondary: PublicCrestwood Secondary School
Secondary: PublicLindsay Collegiate and Vocational Institute
Secondary: PublicI E Weldon Secondary School
Secondary: Public- 2 bath
- 4 bed
- 2500 sqft
122 Fenelon Drive, Kawartha Lakes, Ontario • K0M 1G0 • Cameron
- 4 bath
- 4 bed
- 2500 sqft
10 Sunrise Crescent, Kawartha Lakes, Ontario • K9V 4R1 • Rural Fenelon



