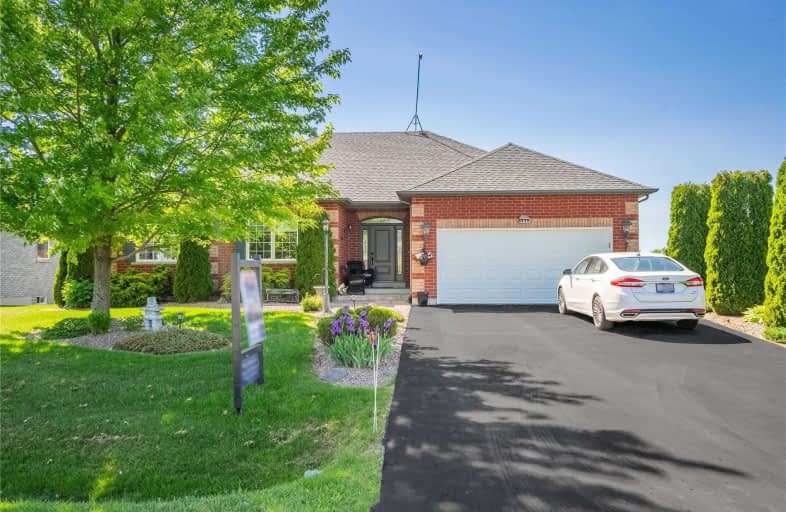Sold on Sep 01, 2020
Note: Property is not currently for sale or for rent.

-
Type: Detached
-
Style: Bungalow
-
Size: 2000 sqft
-
Lot Size: 86 x 102 Feet
-
Age: 6-15 years
-
Taxes: $5,415 per year
-
Days on Site: 84 Days
-
Added: Jun 09, 2020 (2 months on market)
-
Updated:
-
Last Checked: 2 months ago
-
MLS®#: X4787296
-
Listed By: Right at home realty inc., brokerage
*Still Available To Show.9 Min North Of Port Perry-Desirable King's Bay Estates-Freehold Open Concept 2005Sq.Ft. 3+2 Bedroom Bungalow W/2Car Garage Has A Commanding View Of The Nonquon River From West-Facing Deck/Lake Scugog From The Front Porch.Fin.Bsmnt W/Large Above Ground Windows Overlooks Green Space-No Neighbours Behind.All The Conveniences Of In-Town Living Including Municipal Water,Sewage And Natural Gas...But Located In The Country.
Extras
S/S Fridge,Stove,Microwave,Washer/Dryer,Kitchen Water Treatment System,Water Softener,Cvacw/Acc, Gas Bbq,All Elf's & Window Coverings See Complete List Of Included & Exclude Items In Schedule "C" Attached.Excl:Inukshuk Statue On Frontlawn.
Property Details
Facts for 194 Southcrest Drive, Kawartha Lakes
Status
Days on Market: 84
Last Status: Sold
Sold Date: Sep 01, 2020
Closed Date: Oct 28, 2020
Expiry Date: Oct 09, 2020
Sold Price: $850,000
Unavailable Date: Sep 01, 2020
Input Date: Jun 09, 2020
Property
Status: Sale
Property Type: Detached
Style: Bungalow
Size (sq ft): 2000
Age: 6-15
Area: Kawartha Lakes
Community: Rural Mariposa
Availability Date: Tba
Inside
Bedrooms: 3
Bedrooms Plus: 2
Bathrooms: 3
Kitchens: 1
Rooms: 6
Den/Family Room: No
Air Conditioning: Central Air
Fireplace: Yes
Laundry Level: Main
Central Vacuum: Y
Washrooms: 3
Utilities
Electricity: Yes
Gas: Yes
Cable: Available
Telephone: Available
Building
Basement: Finished
Heat Type: Forced Air
Heat Source: Gas
Exterior: Brick
UFFI: No
Water Supply: Municipal
Special Designation: Unknown
Parking
Driveway: Pvt Double
Garage Spaces: 2
Garage Type: Built-In
Covered Parking Spaces: 4
Total Parking Spaces: 6
Fees
Tax Year: 2020
Tax Legal Description: Pcl 26-1 Sec 57M747; Lt 26 Pl 57M747; *
Taxes: $5,415
Highlights
Feature: Clear View
Feature: River/Stream
Feature: School Bus Route
Land
Cross Street: Simcoe St/River Rd
Municipality District: Kawartha Lakes
Fronting On: West
Pool: None
Sewer: Sewers
Lot Depth: 102 Feet
Lot Frontage: 86 Feet
Lot Irregularities: Premium Lot
Acres: < .50
Zoning: Single Family Re
Additional Media
- Virtual Tour: http://listing.otbxair.com/194southcrestdrive/?mls
Rooms
Room details for 194 Southcrest Drive, Kawartha Lakes
| Type | Dimensions | Description |
|---|---|---|
| Living Ground | 4.60 x 7.90 | Combined W/Dining, Hardwood Floor, Gas Fireplace |
| Dining Ground | 6.20 x 3.56 | Combined W/Living, Hardwood Floor, W/O To Deck |
| Kitchen Ground | 3.70 x 3.90 | Granite Counter, Stainless Steel Appl, B/I Dishwasher |
| Master Ground | 4.20 x 5.00 | W/I Closet, Broadloom, 5 Pc Ensuite |
| 2nd Br Ground | 3.02 x 3.70 | Double Closet, Broadloom, Window |
| 3rd Br Ground | 3.13 x 3.59 | Double Closet, Broadloom, Window |
| Foyer Ground | 2.80 x 2.62 | Tile Floor, Closet, O/Looks Frontyard |
| 4th Br Lower | 4.14 x 4.44 | Broadloom, Double Closet, Above Grade Window |
| 5th Br Lower | 3.27 x 5.00 | Broadloom, Double Closet, Above Grade Window |
| Family Lower | 6.87 x 6.37 | Broadloom, 4 Pc Bath, Above Grade Window |
| Games Lower | 3.20 x 3.82 | Hardwood Floor, Wet Bar, Pot Lights |
| Utility Lower | - | Concrete Floor, B/I Shelves, Laundry Sink |
| XXXXXXXX | XXX XX, XXXX |
XXXX XXX XXXX |
$XXX,XXX |
| XXX XX, XXXX |
XXXXXX XXX XXXX |
$XXX,XXX |
| XXXXXXXX XXXX | XXX XX, XXXX | $850,000 XXX XXXX |
| XXXXXXXX XXXXXX | XXX XX, XXXX | $869,000 XXX XXXX |

Good Shepherd Catholic School
Elementary: CatholicGreenbank Public School
Elementary: PublicPrince Albert Public School
Elementary: PublicDr George Hall Public School
Elementary: PublicS A Cawker Public School
Elementary: PublicR H Cornish Public School
Elementary: PublicSt. Thomas Aquinas Catholic Secondary School
Secondary: CatholicBrock High School
Secondary: PublicLindsay Collegiate and Vocational Institute
Secondary: PublicBrooklin High School
Secondary: PublicPort Perry High School
Secondary: PublicUxbridge Secondary School
Secondary: Public- 3 bath
- 7 bed
- 3000 sqft
102 River Street, Scugog, Ontario • L0C 1G0 • Rural Scugog



