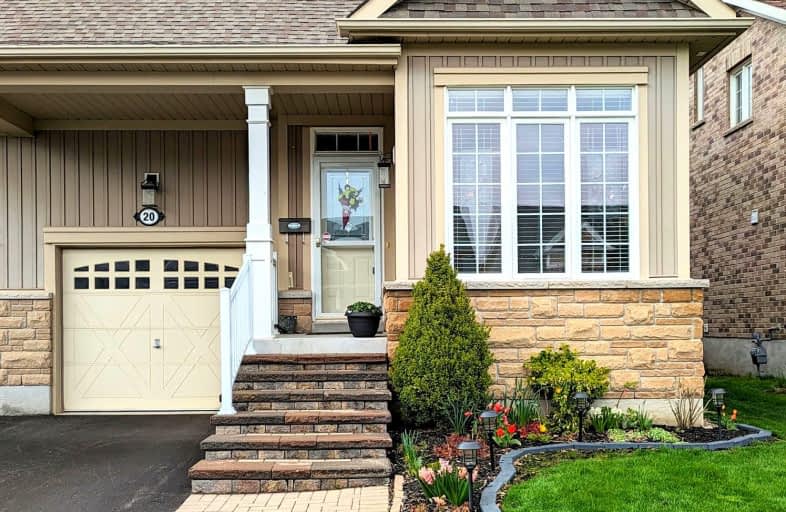Car-Dependent
- Almost all errands require a car.
15
/100
Somewhat Bikeable
- Most errands require a car.
39
/100

St. Mary Catholic Elementary School
Elementary: Catholic
1.32 km
King Albert Public School
Elementary: Public
1.45 km
Alexandra Public School
Elementary: Public
2.41 km
Queen Victoria Public School
Elementary: Public
1.90 km
Central Senior School
Elementary: Public
2.10 km
Leslie Frost Public School
Elementary: Public
2.18 km
St. Thomas Aquinas Catholic Secondary School
Secondary: Catholic
1.87 km
Brock High School
Secondary: Public
27.21 km
Fenelon Falls Secondary School
Secondary: Public
21.08 km
Lindsay Collegiate and Vocational Institute
Secondary: Public
2.17 km
I E Weldon Secondary School
Secondary: Public
1.96 km
Port Perry High School
Secondary: Public
32.33 km
-
Logie Park
Kawartha Lakes ON K9V 4R5 0.28km -
Lilac Gardens of Lindsay
Lindsay ON 0.34km -
Lindsay Memorial Park
Lindsay ON 0.57km
-
CoinFlip Bitcoin ATM
364 Lindsay St S, Lindsay ON K9V 4R4 0.51km -
Kawartha Credit Union
401 Kent St W, Lindsay ON K9V 4Z1 2.91km -
Scotiabank
17 Lindsay St S, Lindsay ON K9V 2L7 1.52km







