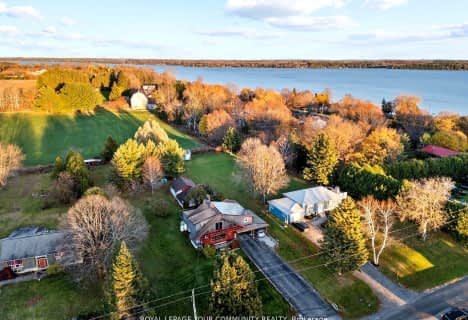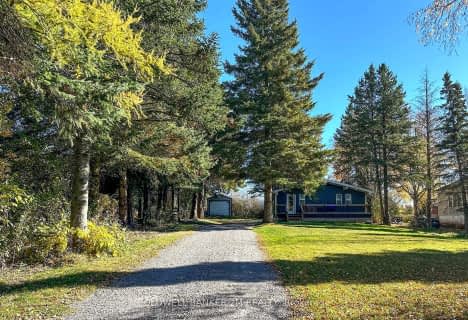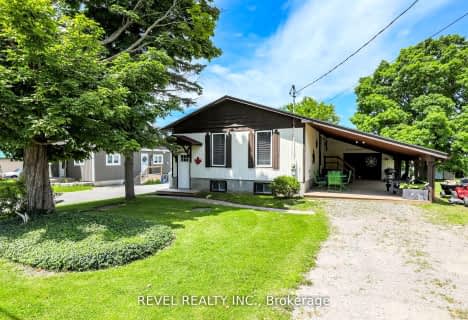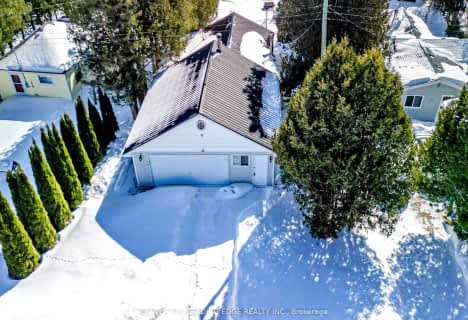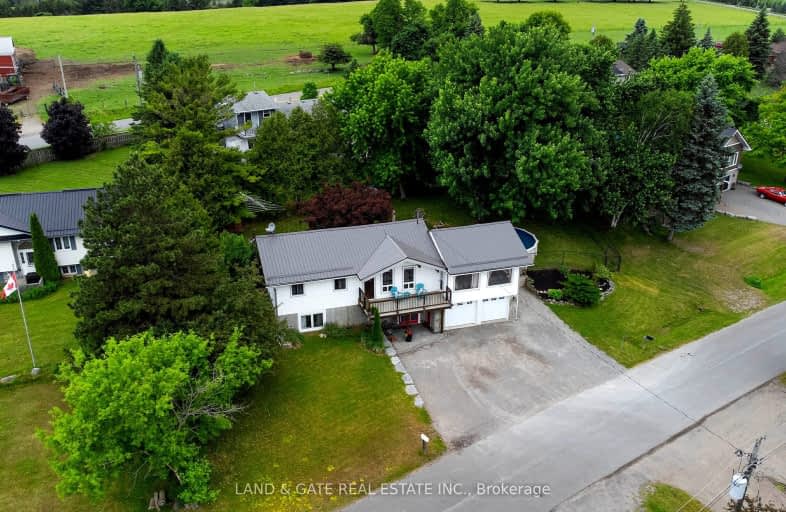
Video Tour
Car-Dependent
- Almost all errands require a car.
0
/100
Somewhat Bikeable
- Most errands require a car.
26
/100

Central Senior School
Elementary: Public
14.38 km
Dr George Hall Public School
Elementary: Public
8.78 km
Cartwright Central Public School
Elementary: Public
13.03 km
Mariposa Elementary School
Elementary: Public
12.24 km
St. Dominic Catholic Elementary School
Elementary: Catholic
12.83 km
Leslie Frost Public School
Elementary: Public
13.82 km
St. Thomas Aquinas Catholic Secondary School
Secondary: Catholic
12.10 km
Lindsay Collegiate and Vocational Institute
Secondary: Public
14.37 km
St. Stephen Catholic Secondary School
Secondary: Catholic
33.71 km
I E Weldon Secondary School
Secondary: Public
15.67 km
Port Perry High School
Secondary: Public
19.45 km
Maxwell Heights Secondary School
Secondary: Public
31.64 km
-
Pleasant Point Park
Kawartha Lakes ON 9.52km -
Swiss Ridge Kennels
16195 12th Conc, Schomberg ON L0G 1T0 11.4km -
Seven Mile Island
2790 Seven Mile Island Rd, Scugog ON 12km
-
Kawartha Credit Union
401 Kent St W, Lindsay ON K9V 4Z1 13.68km -
Scotiabank
55 Angeline St N, Lindsay ON K9V 5B7 14.55km -
BMO Bank of Montreal
16 William St S (Willoam & Russell), Lindsay ON K9V 3A4 14.65km


