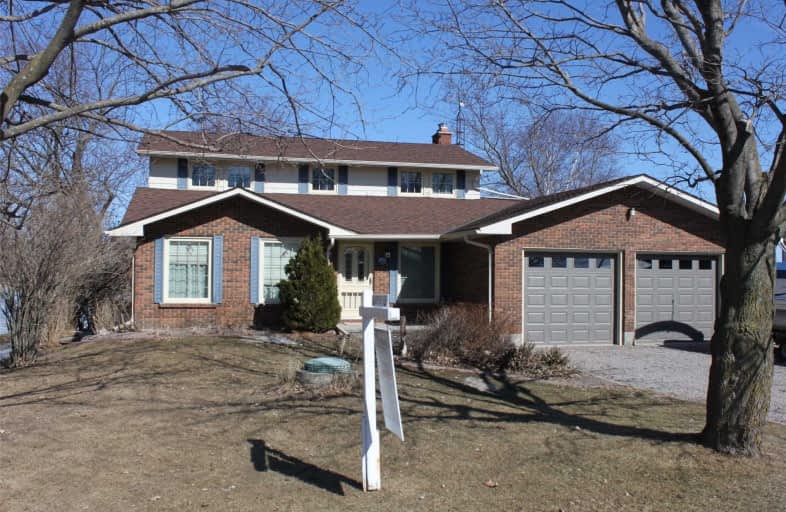Sold on Apr 22, 2019
Note: Property is not currently for sale or for rent.

-
Type: Detached
-
Style: 2-Storey
-
Size: 1500 sqft
-
Lot Size: 85 x 184 Feet
-
Age: 31-50 years
-
Taxes: $4,207 per year
-
Days on Site: 88 Days
-
Added: Sep 07, 2019 (2 months on market)
-
Updated:
-
Last Checked: 3 months ago
-
MLS®#: X4344161
-
Listed By: Sutton group lifestyle real estate ltd., brokerage
Well Maintained Custom Built Waterfront Home, Located 8 Minute Drive North Of Port Perry. Terrific Commutable Location!! Enjoy Lower Kawartha Lakes Taxes & Durham Region Conveniences. Natural Gas Heat & Good Internet. Unobstructed View Across Mouth Of The Nonquon River To Lake Scugog & Farm Fields To The Rear.
Extras
50 Yr Shingles Installed 2008 (Transferable Limited Warranty To New Owner) Kitchen Cabinets & Quartz Countertops 2009, C-Vac 2013, Gas Furnace & Ac 2014, Garage Doors & Openers 2014, New Sliding Doors. 2 Docks, 1975 Survey
Property Details
Facts for 20795 Brunon Avenue, Kawartha Lakes
Status
Days on Market: 88
Last Status: Sold
Sold Date: Apr 22, 2019
Closed Date: Jun 12, 2019
Expiry Date: May 30, 2019
Sold Price: $729,000
Unavailable Date: Apr 22, 2019
Input Date: Jan 23, 2019
Property
Status: Sale
Property Type: Detached
Style: 2-Storey
Size (sq ft): 1500
Age: 31-50
Area: Kawartha Lakes
Community: Rural Mariposa
Availability Date: 30 Days/To Be
Inside
Bedrooms: 3
Bedrooms Plus: 1
Bathrooms: 2
Kitchens: 1
Rooms: 4
Den/Family Room: Yes
Air Conditioning: Central Air
Fireplace: Yes
Laundry Level: Main
Central Vacuum: Y
Washrooms: 2
Utilities
Electricity: Yes
Gas: Yes
Cable: No
Telephone: Yes
Building
Basement: Finished
Basement 2: Full
Heat Type: Forced Air
Heat Source: Gas
Exterior: Brick
Exterior: Vinyl Siding
Water Supply Type: Bored Well
Water Supply: Well
Special Designation: Unknown
Other Structures: Garden Shed
Parking
Driveway: Private
Garage Spaces: 2
Garage Type: Attached
Covered Parking Spaces: 8
Total Parking Spaces: 10
Fees
Tax Year: 2018
Tax Legal Description: Lot 11 Plan 468 (Geographic Twp Of Mariposa)
Taxes: $4,207
Highlights
Feature: Sloping
Feature: Waterfront
Land
Cross Street: Simcoe To Puckrin Dr
Municipality District: Kawartha Lakes
Fronting On: East
Parcel Number: 631950441
Pool: None
Sewer: Septic
Lot Depth: 184 Feet
Lot Frontage: 85 Feet
Lot Irregularities: E85 S 176 W84 N184
Acres: < .50
Zoning: Rr3-Shoreline Re
Waterfront: Direct
Rooms
Room details for 20795 Brunon Avenue, Kawartha Lakes
| Type | Dimensions | Description |
|---|---|---|
| Living Ground | 4.58 x 3.57 | French Doors, Vaulted Ceiling |
| Dining Ground | 3.93 x 3.37 | |
| Kitchen Ground | 4.97 x 3.07 | Eat-In Kitchen, Overlook Water, O/Looks Family |
| Family Ground | 5.12 x 3.55 | W/O To Deck, Fireplace, Overlook Water |
| Office Ground | 2.30 x 2.28 | |
| Master 2nd | 4.66 x 3.66 | Double Closet, Semi Ensuite, Overlook Water |
| 2nd Br 2nd | 4.68 x 3.31 | Overlook Water |
| 3rd Br 2nd | 3.94 x 3.29 | |
| 4th Br Bsmt | 3.60 x 3.52 | |
| Rec Bsmt | 6.41 x 5.38 | Combined W/Playrm |
| XXXXXXXX | XXX XX, XXXX |
XXXX XXX XXXX |
$XXX,XXX |
| XXX XX, XXXX |
XXXXXX XXX XXXX |
$XXX,XXX |
| XXXXXXXX XXXX | XXX XX, XXXX | $729,000 XXX XXXX |
| XXXXXXXX XXXXXX | XXX XX, XXXX | $739,900 XXX XXXX |

Good Shepherd Catholic School
Elementary: CatholicGreenbank Public School
Elementary: PublicPrince Albert Public School
Elementary: PublicDr George Hall Public School
Elementary: PublicS A Cawker Public School
Elementary: PublicR H Cornish Public School
Elementary: PublicSt. Thomas Aquinas Catholic Secondary School
Secondary: CatholicBrock High School
Secondary: PublicBrooklin High School
Secondary: PublicPort Perry High School
Secondary: PublicUxbridge Secondary School
Secondary: PublicMaxwell Heights Secondary School
Secondary: Public- 3 bath
- 7 bed
- 3000 sqft
102 River Street, Scugog, Ontario • L0C 1G0 • Rural Scugog



